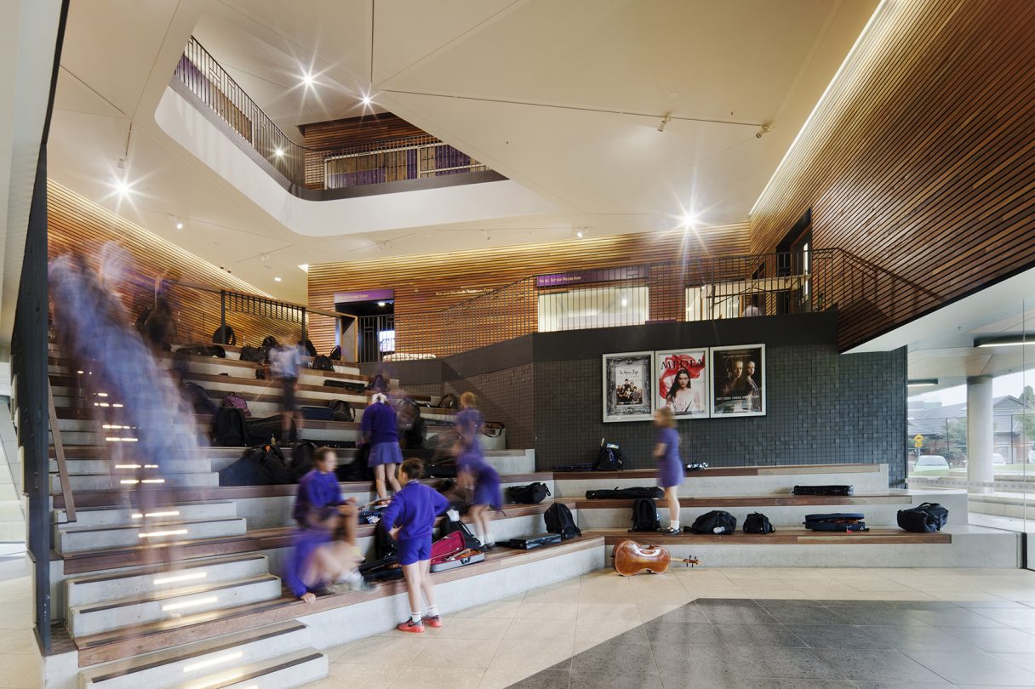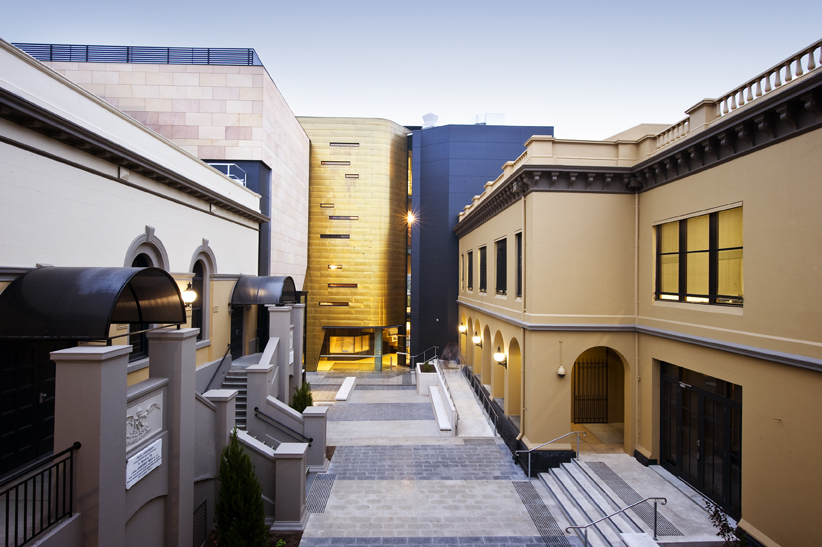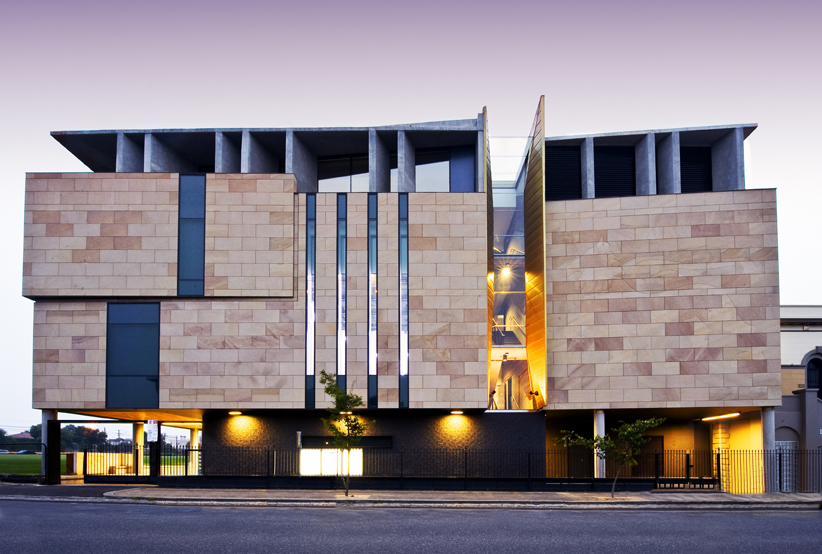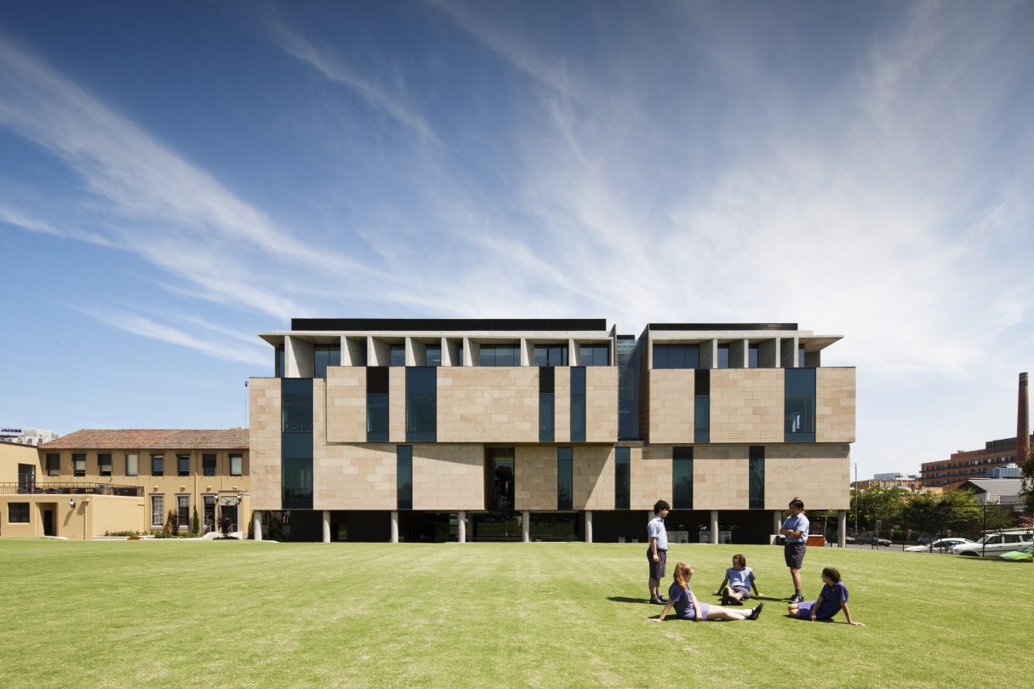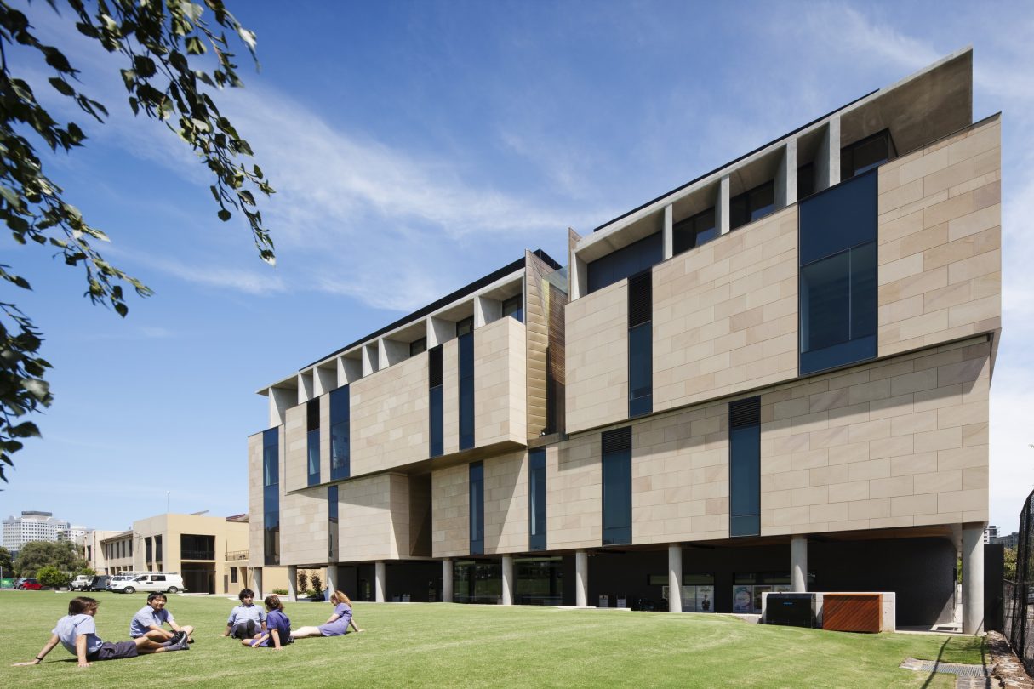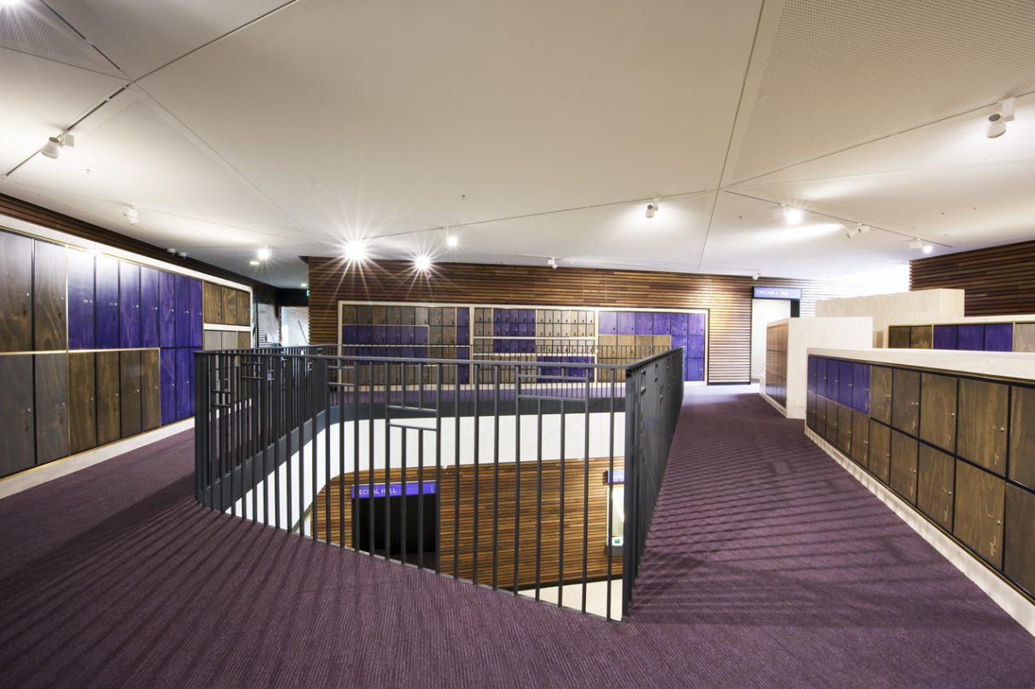Project Contact
Andrew Tucker
Adam Hannon
Amanda Barker
Andrew Hayes
Andrew Lyons
Christina Prodromou
David Henderson
Ian Sutter
John Hayball
Jonathan Chong
Jonathan Gardiner
Lin Lin
Patrick Ness
Philip Rowe
Stuart Harper
Søren Fischer
Tommy Miller
Alishia Minett
Amy Clark
Brian Renehan
Caroline Miller
Chloe Mikronis
Danielle Ohlson
David Christie
David Jessup
David Shultis
David Yeow
Gary Hart
Hannah Bridgman-Smith
Jessica Dootjes
John Lucy
Joshua Amsellem
Karen Unkles
Katherine Holford
Kenneth Chou
Linda Valentic
Lisa Cummins
Liz Miles
Lucasta Clothier-Fairs
Maja Belic
Mark Fenollar
Matthew Murfett
Melanie Pok
Monique Arnheim
Natalie French
Nicholas Williams
Pui-Sin Betty Chung
Rhys Hall
Roger Schmidt
Sai Wu
Sarah Vernon
Stephanie Wan Hok Chee
Suhayl Annuar
Thomas Williams
Wesley College Moubray Street Redevelopment
Melbourne, Victoria
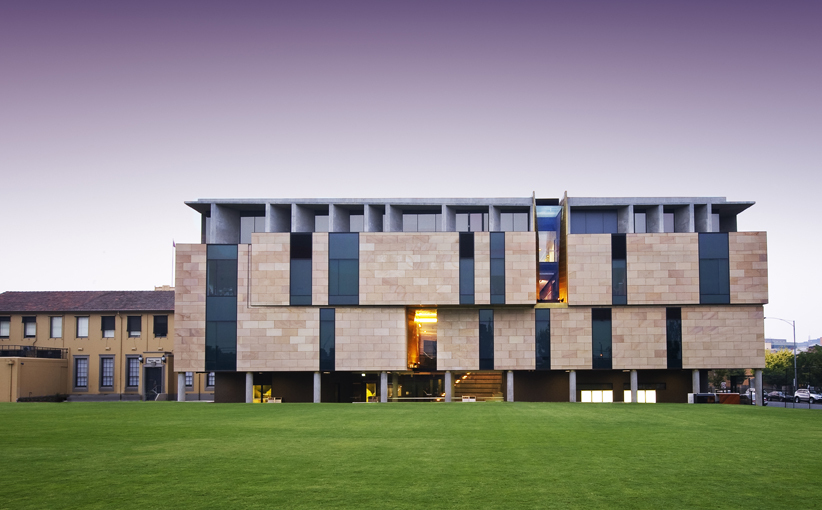
Wesley College’s Music School provides a central and dedicated facility for the St Kilda Road Campus to celebrate its creative arts education programme, bringing together the departments of music, performing arts and digital arts, while also a presenting a centrally located Middle School Hub that closely connects with existing built and landscaped elements.
Each department has varying requirements that dictate their location within the building and are expressed externally through different façade articulations. The size and type of internal spaces generates a rhythm across the exterior, working to complement the striking representation of the school’s crest that has been ‘carved’ into the facade of the building.
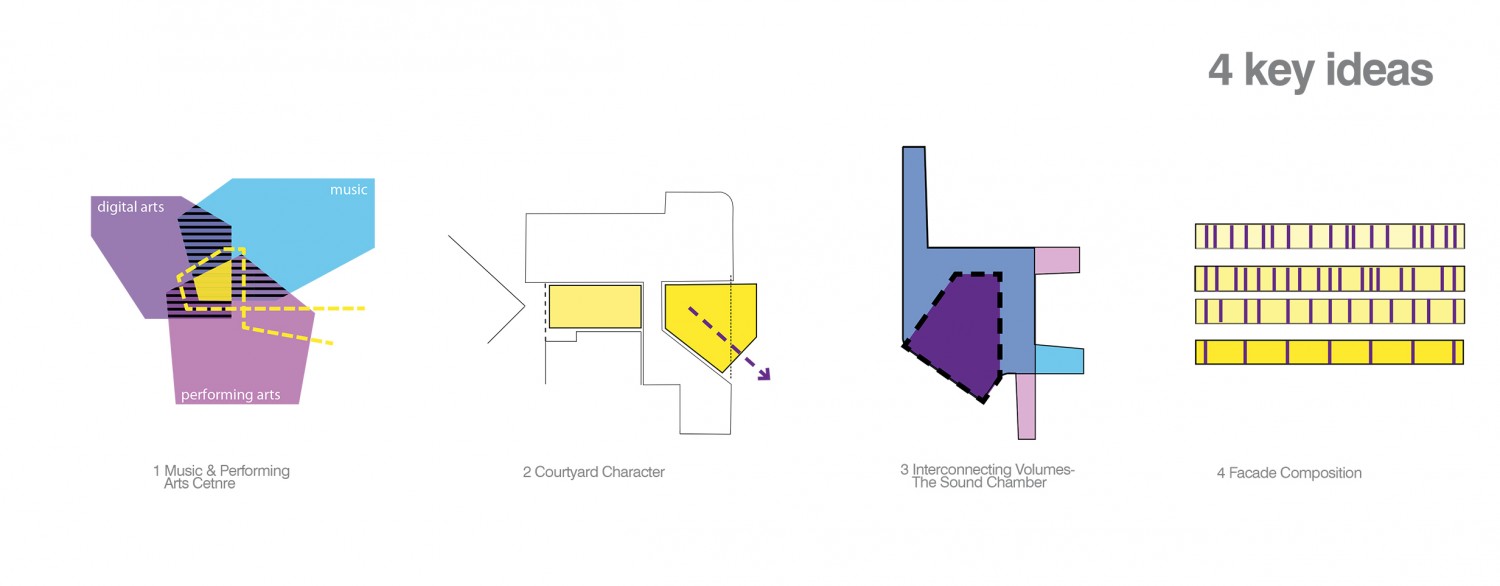
Offering exceptional facilities – with individual spaces for band rehearsals and recitals, as well as tuition studios, multi-purpose classrooms and recording studios, the design of the building offers a network of spaces outside of formal classroom settings for collaboration and allied activities that stimulate interaction and the exchange of information.
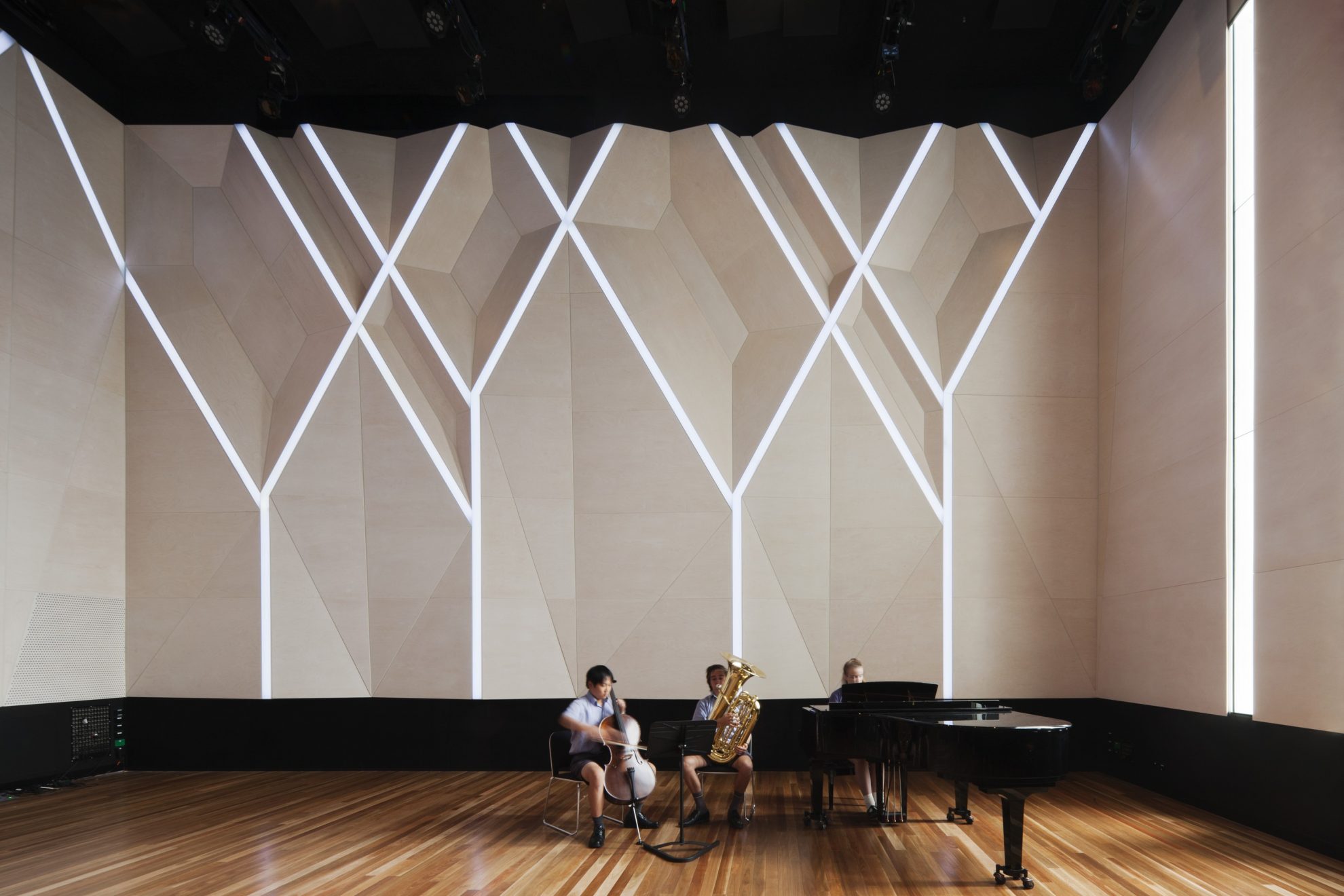
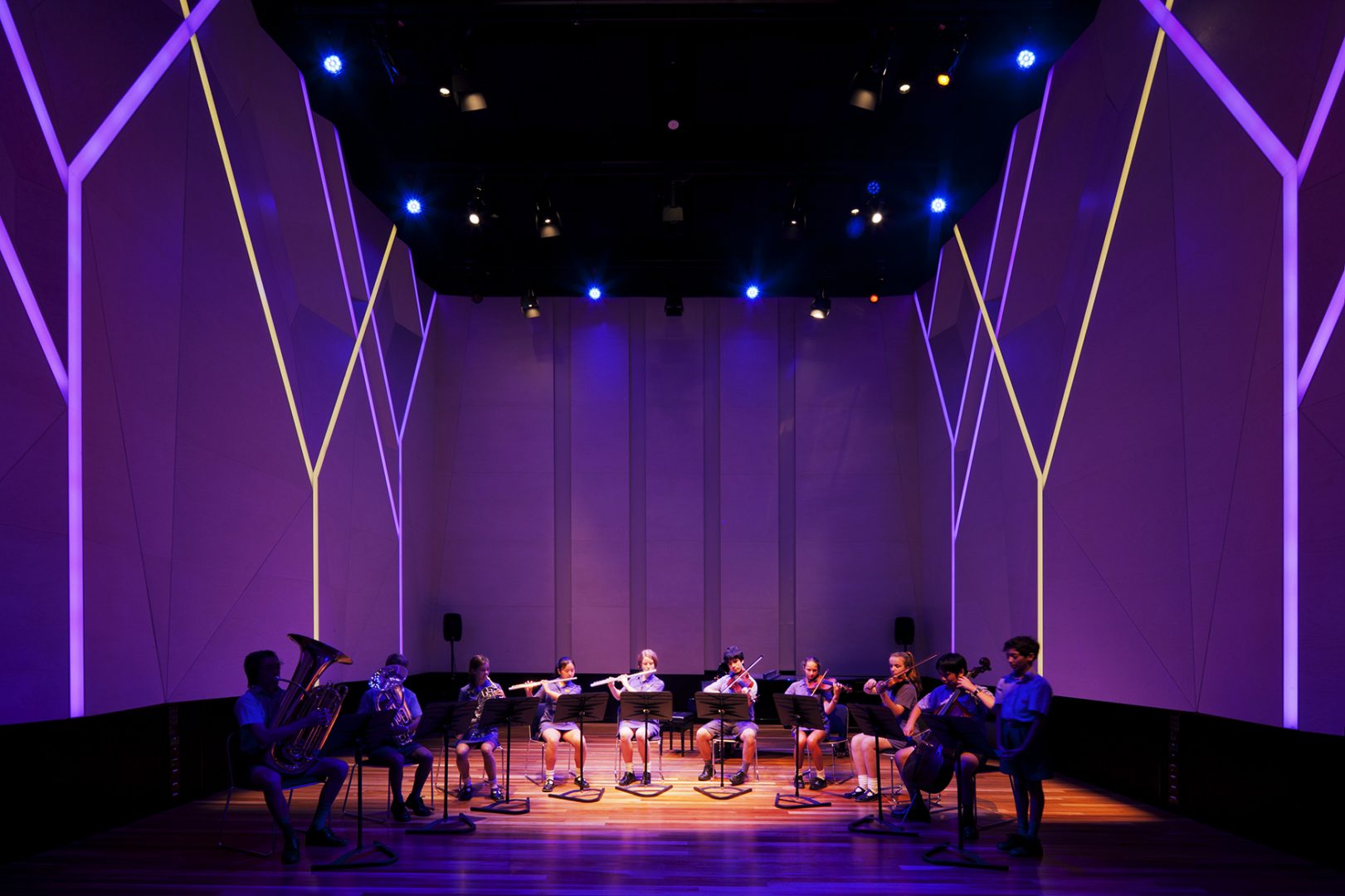
The building incorporates a purpose-built auditorium and stage with associated backstage, side stage, and fly tower as well as a dance studio and drama theatrette, new staff administration areas, recital spaces, a band room and additional flexible spaces suitable for teaching and rehearsal.
At the heart of the new building, an exceptional space referred to as the ‘sound chamber’ features a grand stair that also functions as an engaging and flexible events platform. Spaces within the building are connected by materiality, voids and a continuity of form, creating the feel of a single volume that morphs as it rises through the levels, to bring in natural light and provide access to each floor.
