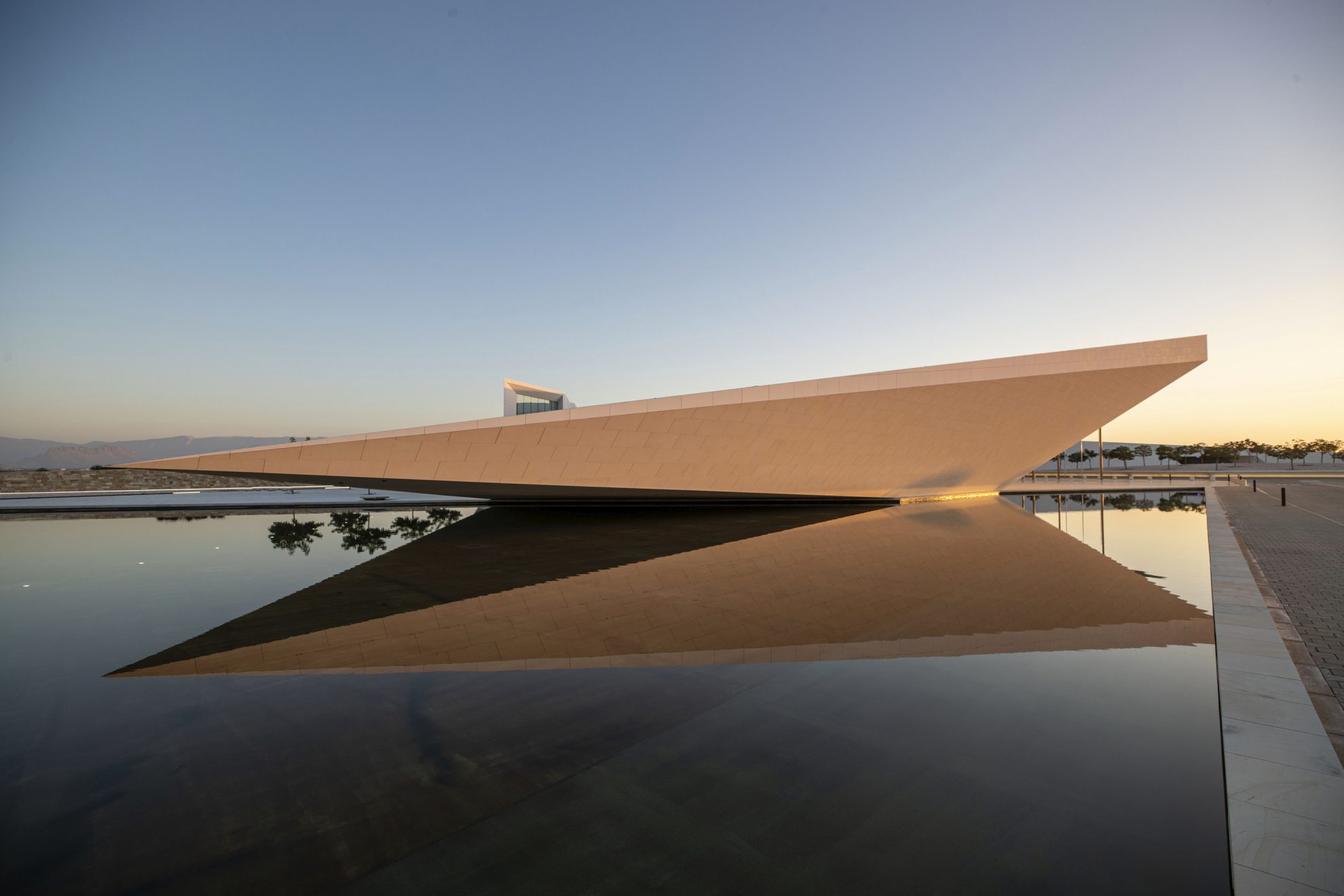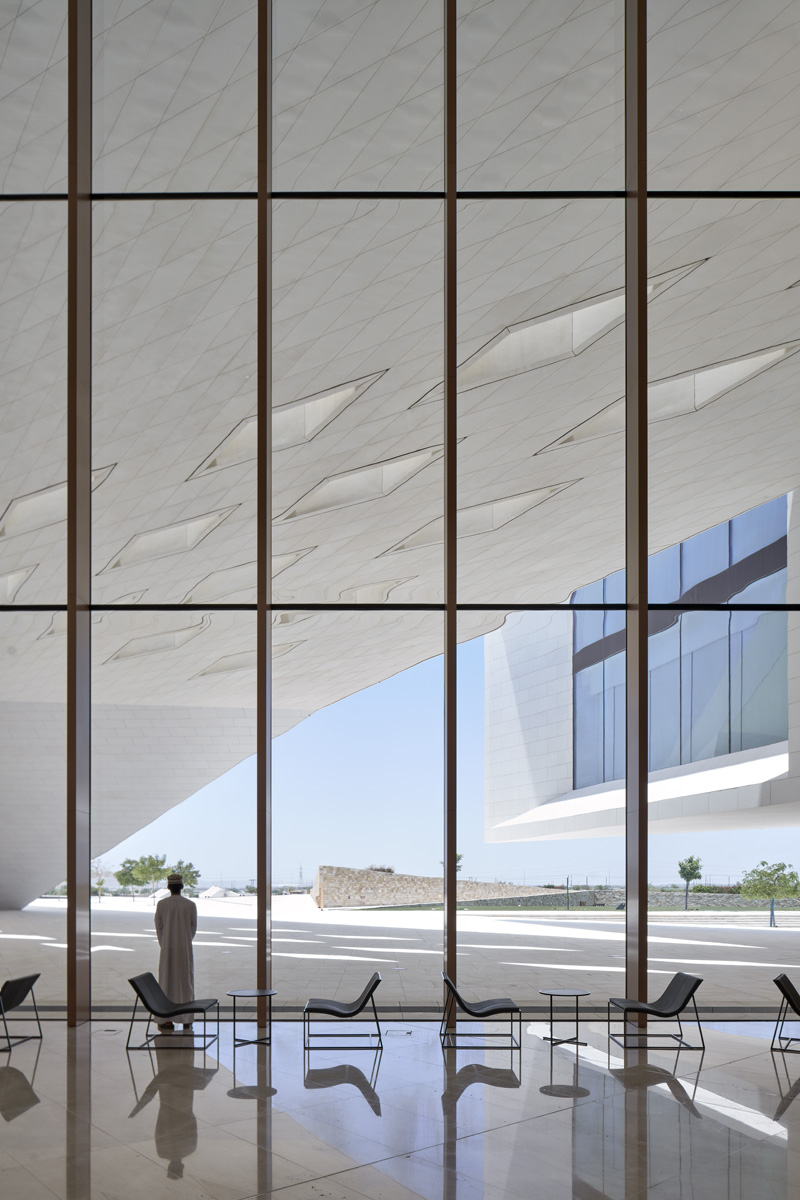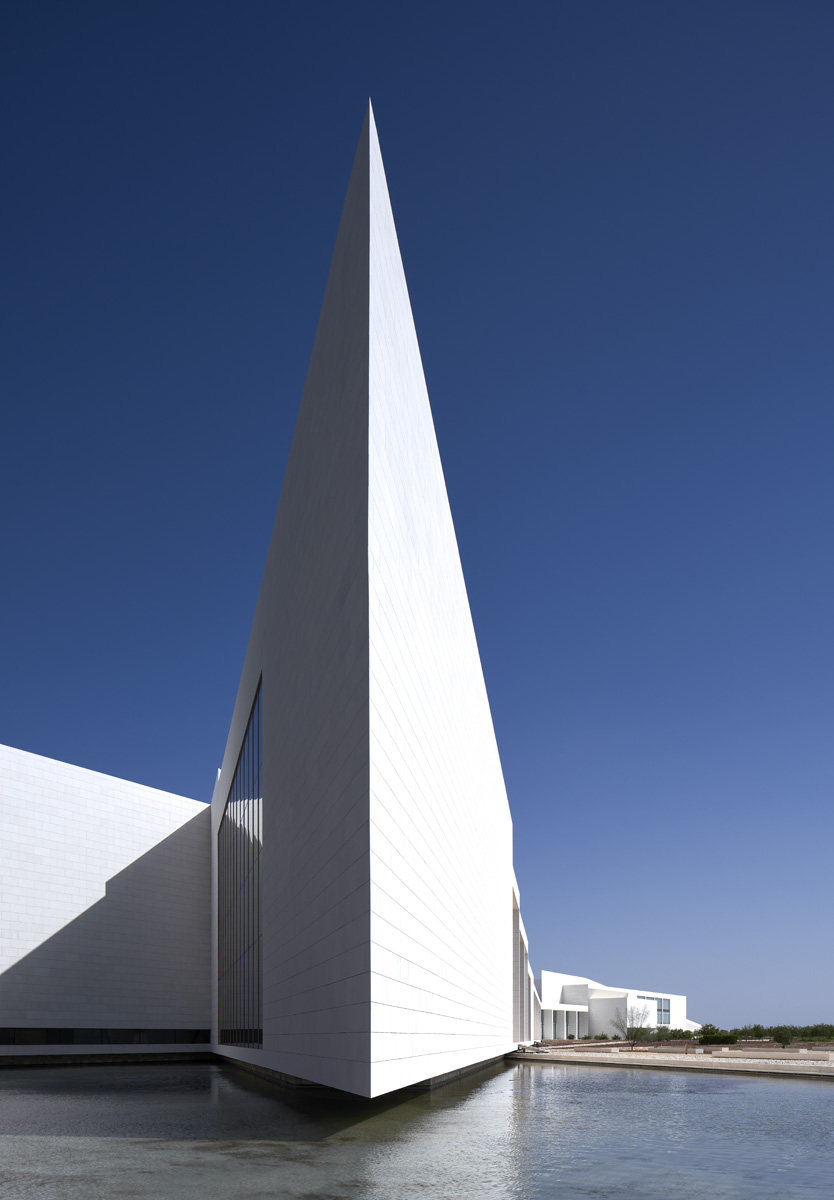Project Contact
Steve Woodland
Amanda Ainslie
Amos Dahlitz
Bret White
Christopher Foy
Dominique Tiller
Edwin Seah Eng Tee
Fathmath Evan
Greg Howlett
Mark Hainsworth
Mark McKenna
Amanda Riordan
Amjad Siraj Basha
Anna-Maree Farris
Aung Thein
David Kirwan
Deepti Wetjen
Domenic Mariani
Gary Giles
Hamish Hargreaves
Jenna Campbell
Jerome Monty
Joe Cataldo
Kris Tanoyo
Maciej Drewniak
Phil Nicols
Phillip Nichols
Tuan Nguyen
Oman Across Ages Museum
Muscat, Oman
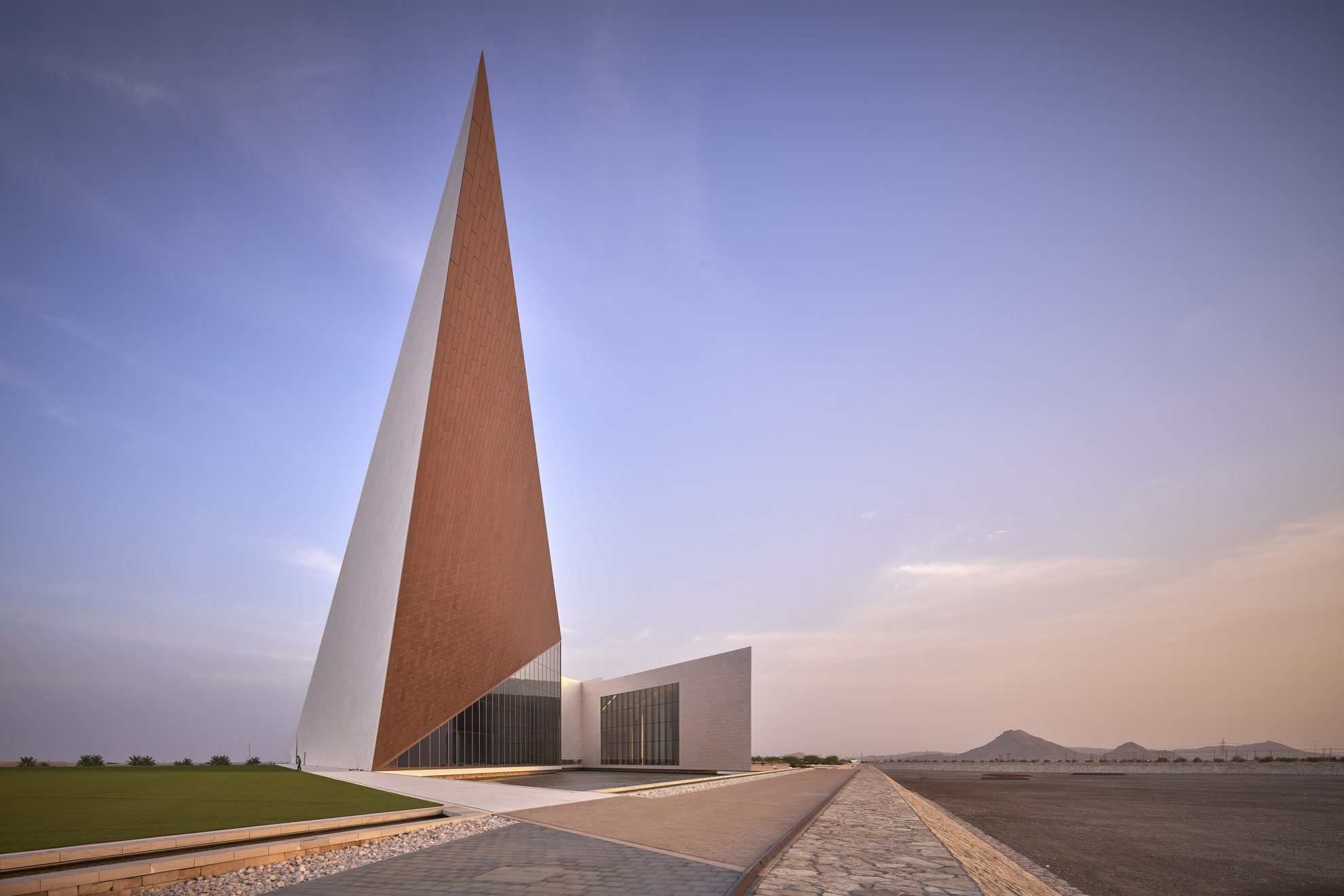
Located in Nizwa, one of the oldest cities in Oman, the Museum is inspired by the extraordinary landscape and geometric profiles of the Al Hajar Mountains and its canyons. The Oman Across Ages Museum is a celebration of the country’s rich history, culture, and economic growth over time while offering a compelling insight into Oman’s tomorrow. The museum is a cultural and educational landmark for Omanis and visitors alike. The sheer scale of the building as it rises from the desert floor and stretches to the horizon is something to behold.
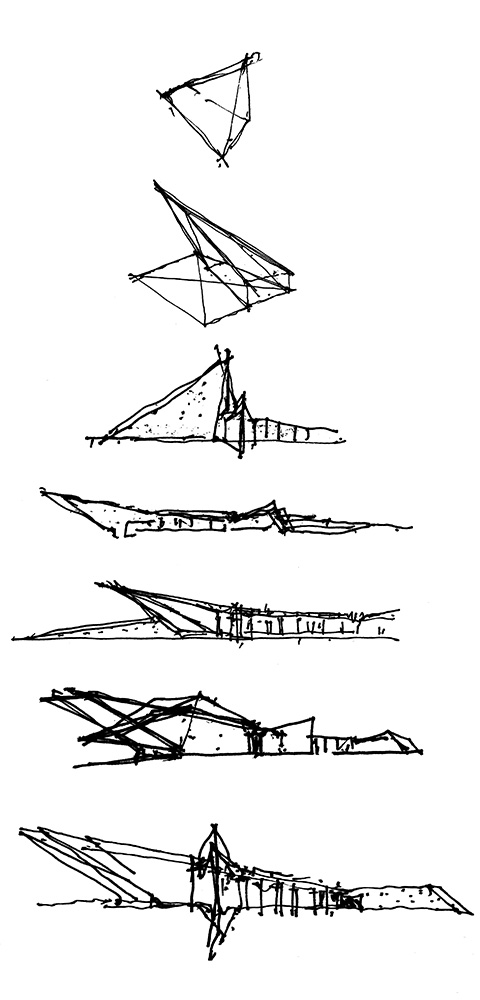

The museum’s design uses the full panoply of architecture’s potential for expression and communication, including scale, geometry, form, light and vistas both as purely expressive devices and to offer a wide range of possibilities for installations, displays and performances through its galleries, library, an auditorium, education, social and research spaces.
As a cultural landmark the Museum transports visitors across the nation’s 800 million year history through a series of immersive, high-tech experiences. The building emerges from its earthen landscape plane as a series of angular, geometric volumes that sit in dialogue with the encompassing backdrop of the peaks and ridges of the Al Hajar Mountain range. In harmony with the architecture, the exhibition design celebrates Oman’s rich heritage dating from prehistory to modern day using by deploying the latest immersive technologies.
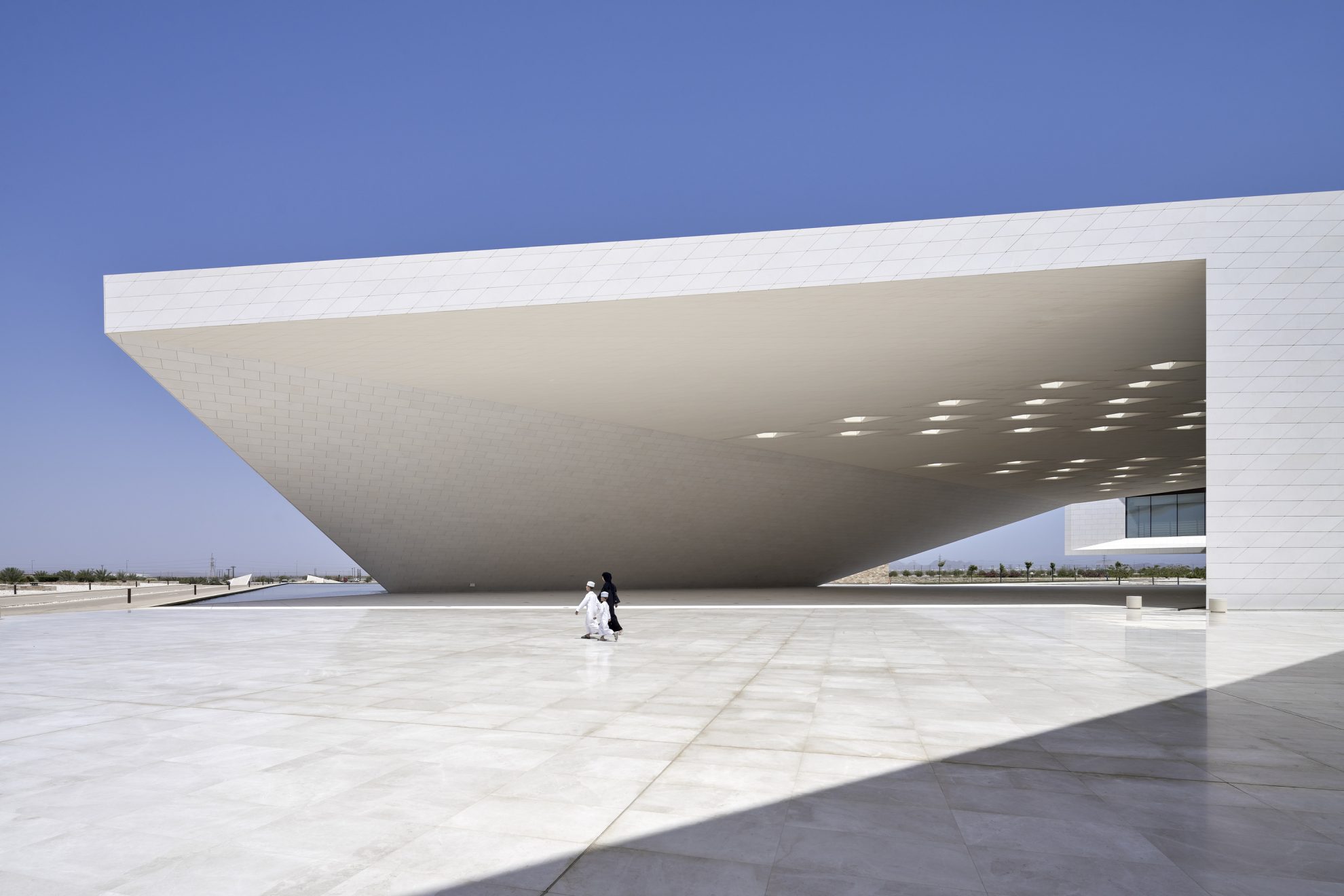
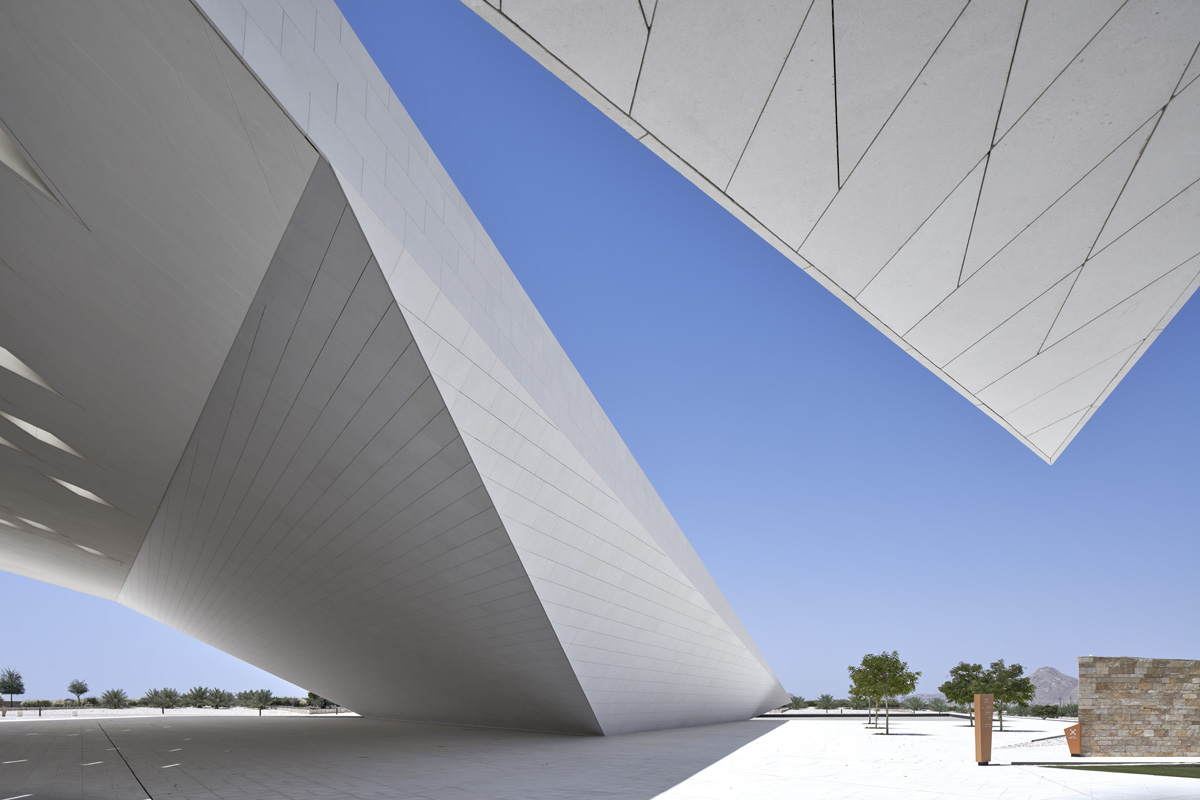
The building emerges elegantly from its unique landscape setting and takes the visitor through a series of unfolding spatial sequences. From the outset the experience for the visitor is one of stepping into a place of holistic drama and sensory stimulus. This drama starts literally with the foundations as the building rises from the very earth that it is embedded in. Visitors are led and drawn through an array of spaces that progress from the raw naturalistic beauty of the soil and rocks, to spaces of increasing volume, refinement and lightness.
Visitors are on a vast, sweeping journey across centuries and millennia that traces Oman from the first settlers of prehistory to the present, flying through a sequence of ages, dynasties and civilisations. Special import is given on the nation’s modern renaissance since the 1970s, during which Oman has experienced a remarkable period of economic, technological, political and social modernisation.
The final revelation is dramatised in the Renaissance Gallery, a crystaline form which beckons from the outset of the journey, but which only fully reveals itself at the culmination of the journey.. Importantly, the museum sits at a crossroads in time – it is a journey through Oman’s past, a celebration of its present and an insight into its future. The Museum seeks to spread awareness and strengthen the relationship of Omani youth with their cultural heritage by encouraging them to interact with their past in a way that inspires them to participate in the building and shaping the future of their homeland.
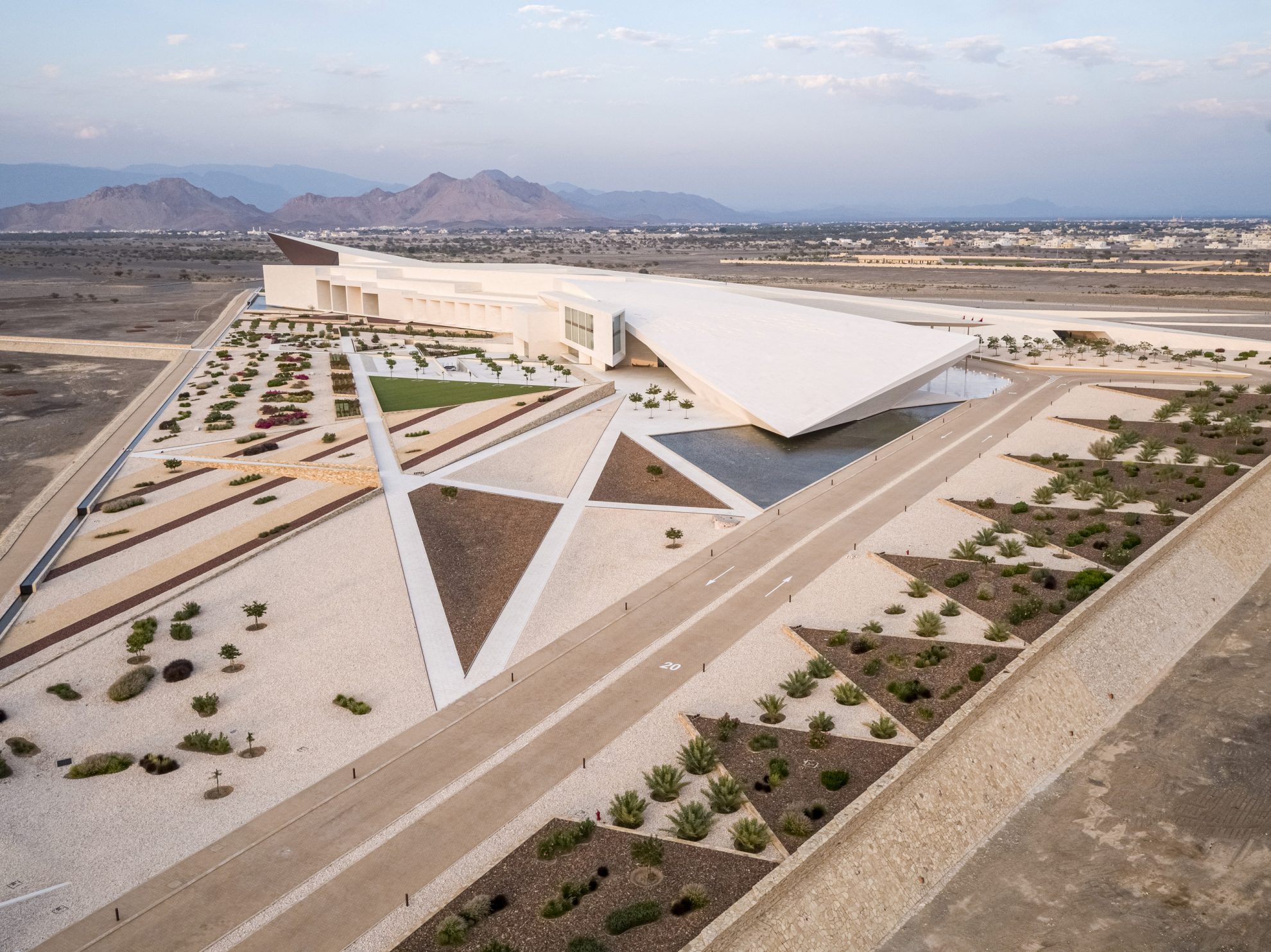
Project Innovation
The design of the museum leverages scale, geometry, form, light, and vistas as both expressive devices and opportunities for enhancing the visitor experience. The expression of the building form is characterised by large angular and inclined planes which are representative of the crystalline landscape geometry that is the genesis of the building shape.
The structural system not only responds to the desired external form but also complements the internal functional requirements, allowing for expansive, column-free gallery spaces within the museum. This is achieved through extraordinary structural solutions, including a truss system and rhomboid diagrid, enabling gallery spans of over 70-100 meters column free and from 16m-30mhigh. This solution is very much aligned COX’s ethos of ‘doing more with less’ and in our ongoing search for lightness and strength.
The utilization of long span complex structures provides unobstructed areas, allowing for architectural flexibility These long spans facilitate various arrangements and internal uses, catering to the dynamic and changing requirements of the Oman Museum Galleries, providing a stimulating, highly adaptable, and creative visitor experience.
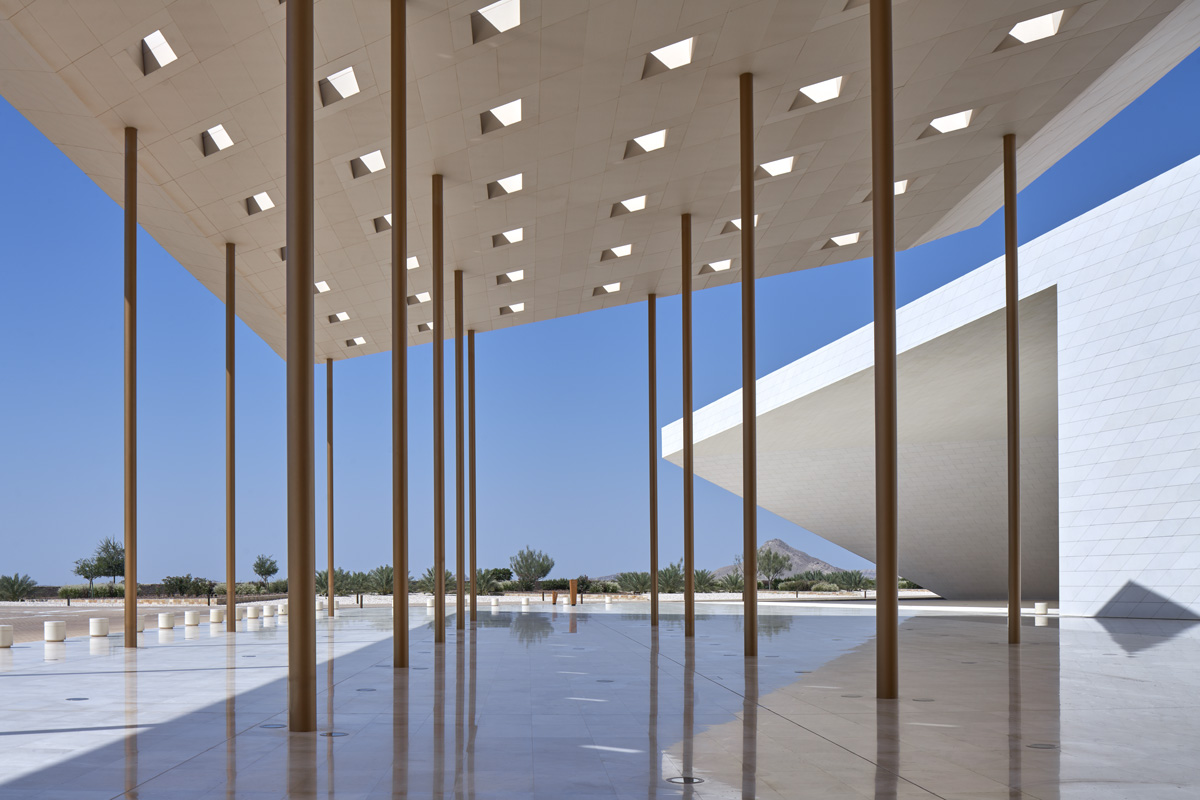
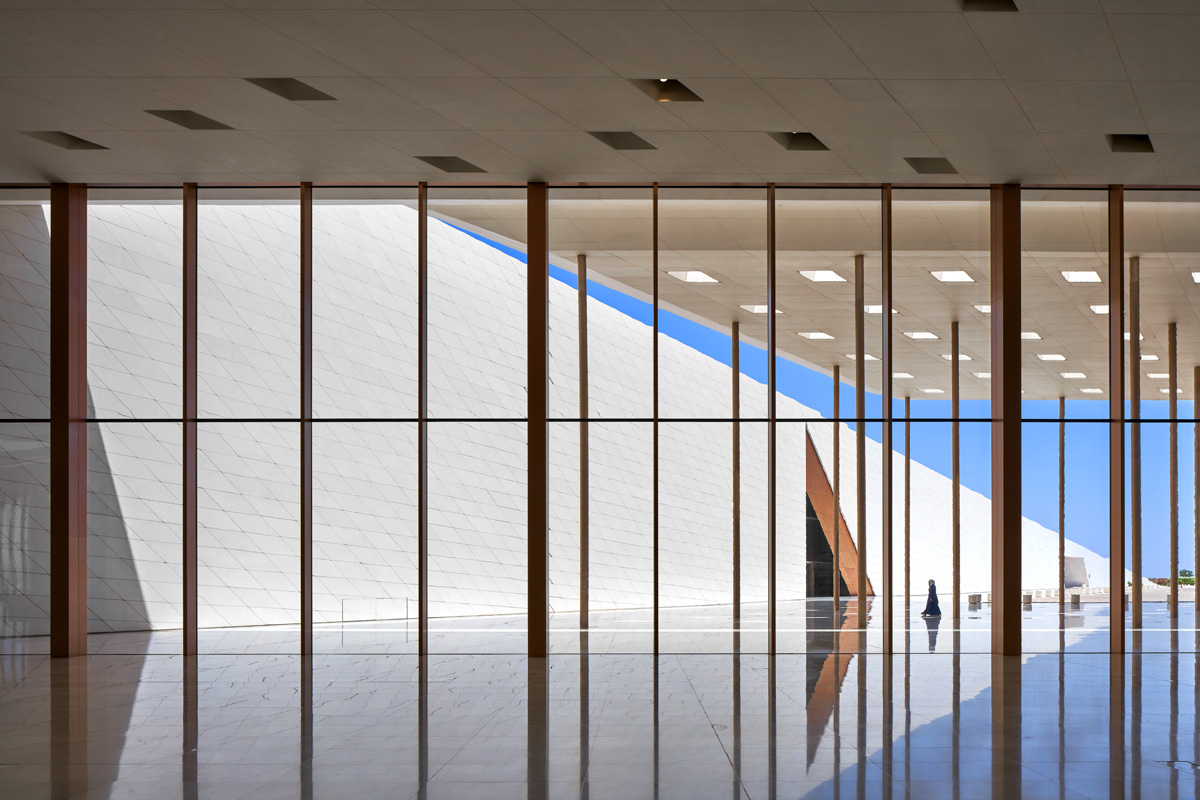
The use of a structural steel diagrid to achieve the 70m long span galleries and 95m timeline truss enabled large cantilevered elements and angular geometries to be achieved with a seamless purity of span, shape and form. These structures also support heavy stone cladding which is not typical for a long span building structure. The use of a composite roof slab over the structural steel diagrid to support the stone having a more sustainable outcome than a tradition concrete
Collaboration with the Sultan Qaboos University was undertaken to complete a site-specific seismic investigation. This study was subsequently used to integrate a seismic resisting system within the design where connection and member design that allowed the system to act as a shock absorber to efficiently resist seismic loading.
Thermal mass was used in the architectural, structural and mechanical designs to achieve the thermal stability in the galleries. These galleries, due to their scale, position and glazing, have unique requirements which the thermal mass was able to help achieve in this frequently harsh environment.
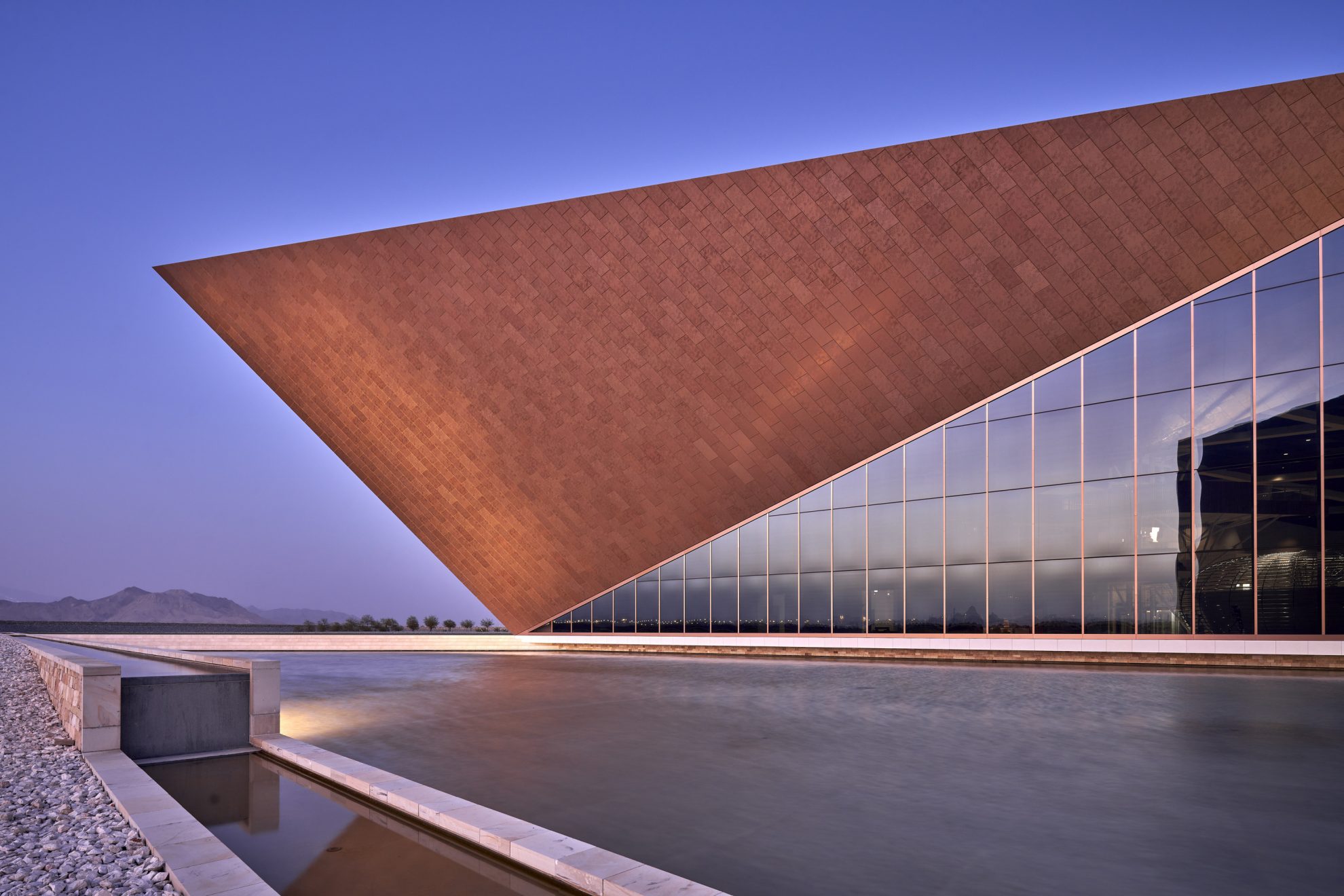
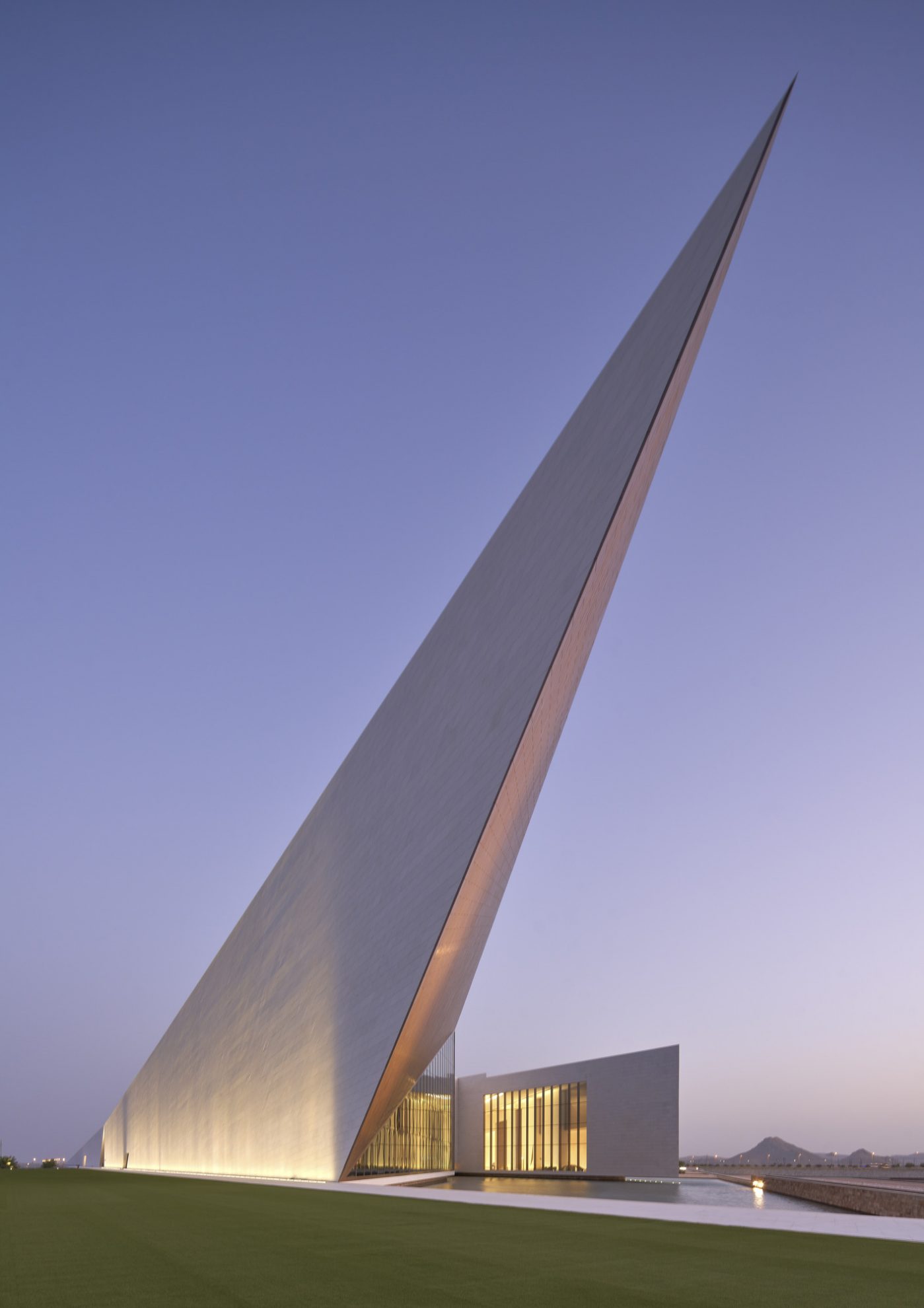
Sustainability
Sustainability has emerged as a significant topic in today’s society and serves as a crucial consideration for distinguishing successful projects. For the Oman Across Ages Museum, sustainability was considered in two stages: sustainability during construction and sustainability in operation. During construction, the choice of structural framing options played a pivotal role in determining the materials, time, and processes required for constructing the superstructure. In terms of sustainability in use, the aim was to reduce the building’s operational energy requirements, which we achieved through the exploitation of thermal mass to minimize cooling needs. The use of lighter framing solutions not only reduces the overall quantity of materials embodied in the building frame but also in the foundations and other supporting elements.
The museum’s design incorporates sustainable cooling through an underground mechanical system that draws air through a labyrinth during both day and night time, ensuring efficient temperature control. Additionally, the stone-clad large span roofing serves as a key architectural element, necessitating meticulous attention to detail during construction to address thermal movement, insulation, weatherproofing, in addition to aesthetic attributes.
