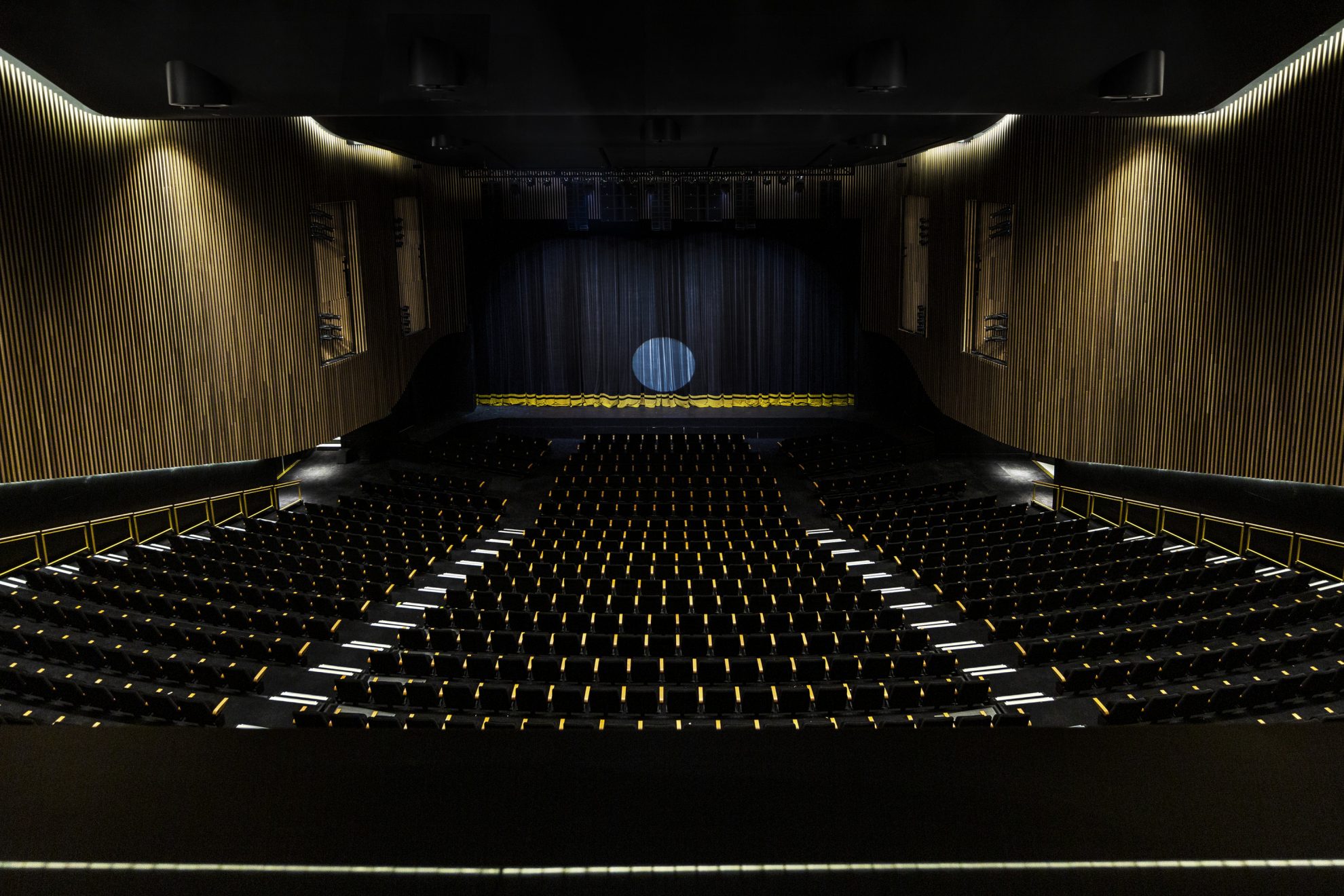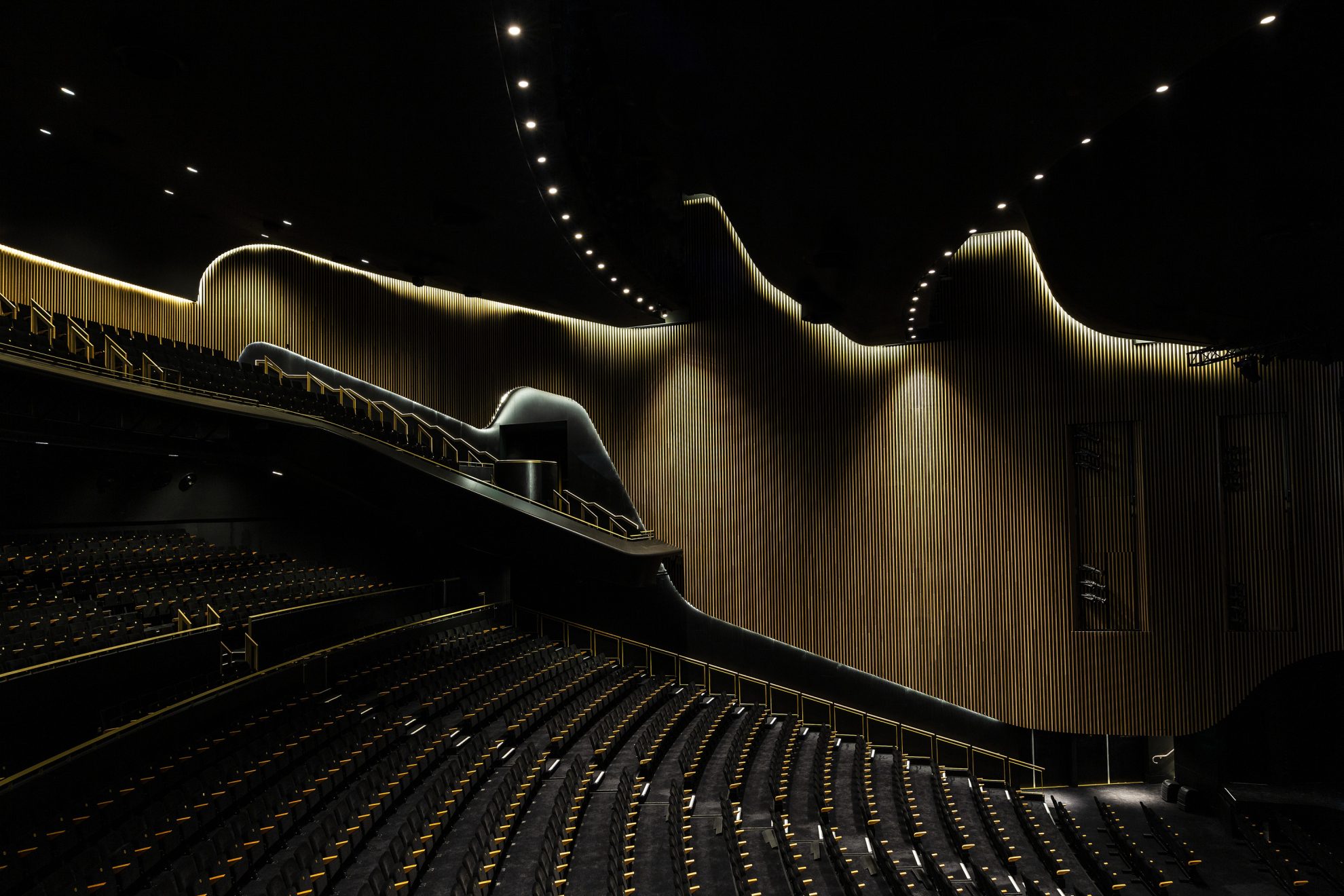Project Contact
Brooke Lloyd
Andy Medhurst
Ashley Beckett
Carol Brubaker
Kim Huat Tan
Mona Boettcher
Nuraishikin Salleh
Russell Lee
Steve Hunter
Tim Morgan
Casey Vallance
Emma Spann
Keith Parsons
Louise Montgomery
Michael Bradburn
Nicholas Cheung
Patricia Bozyk
Sydney Coliseum Theatre | Interiors
Rooty Hill, New South Wales
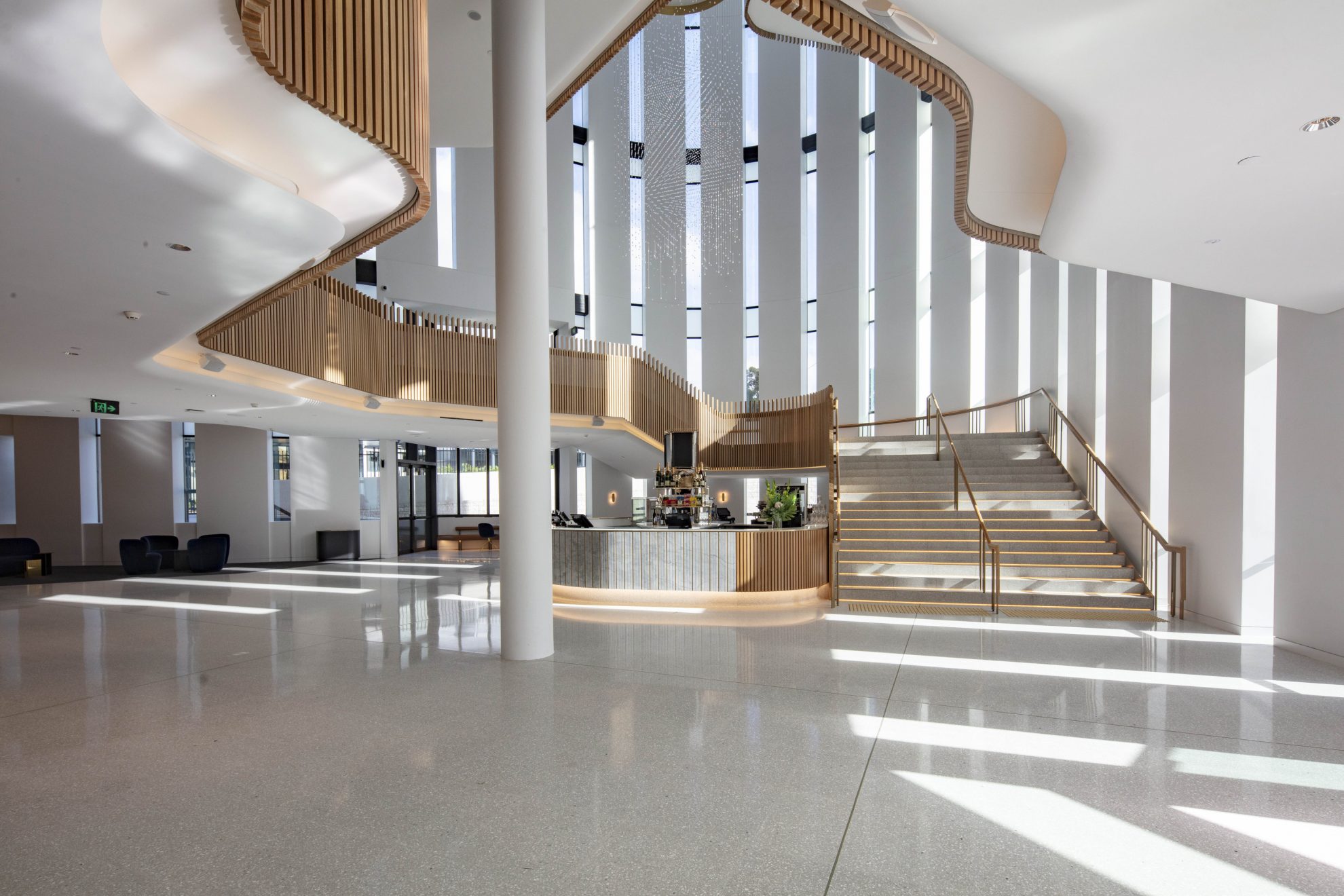
The Sydney Coliseum Theatre is a 2000-seat multi-mode performance venue located in burgeoning Western Sydney.
The conceptual narrative for the design stems from the concept of transcendence, with the journey from the outside world to the magic of performance reflected through form, materiality and colour.
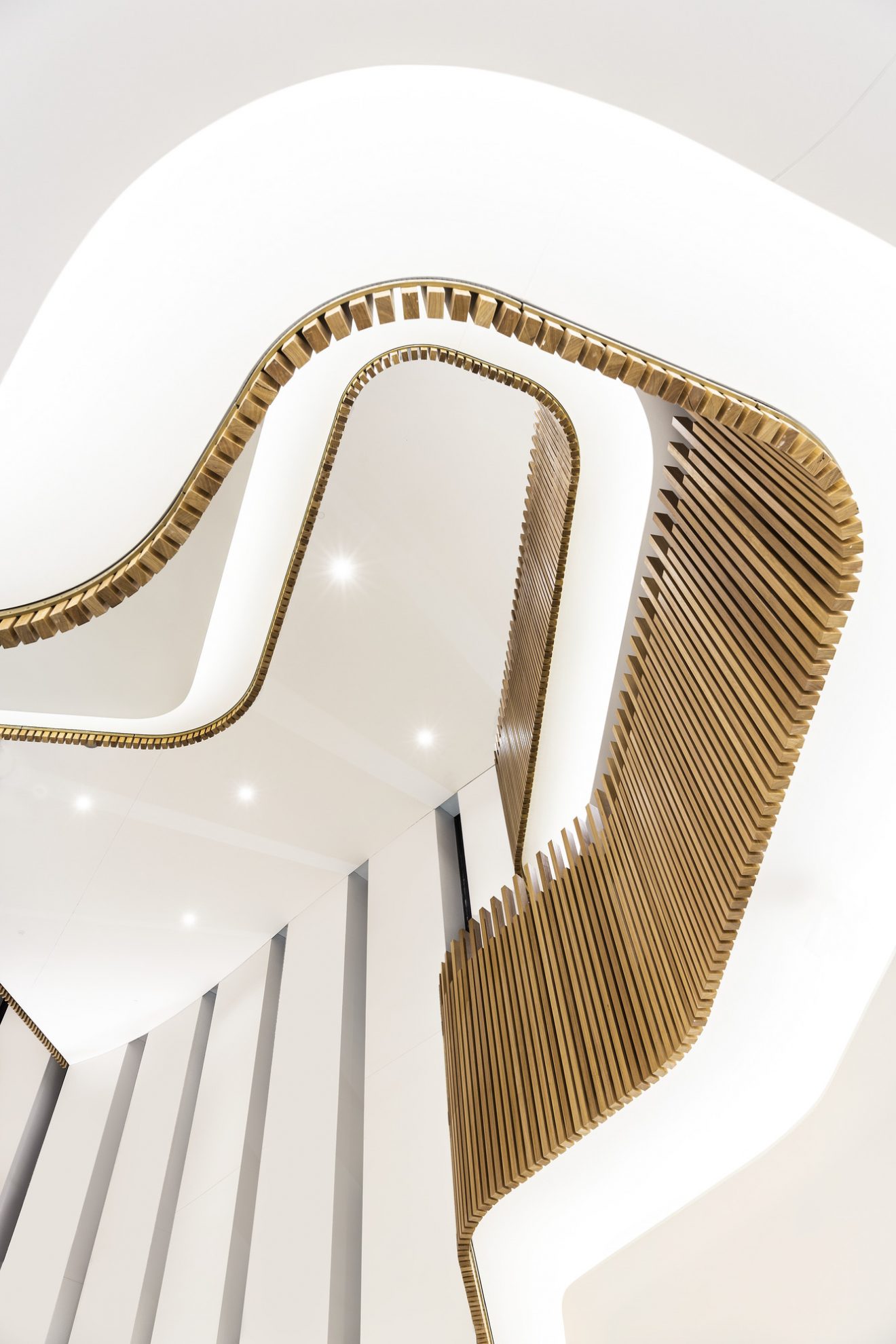
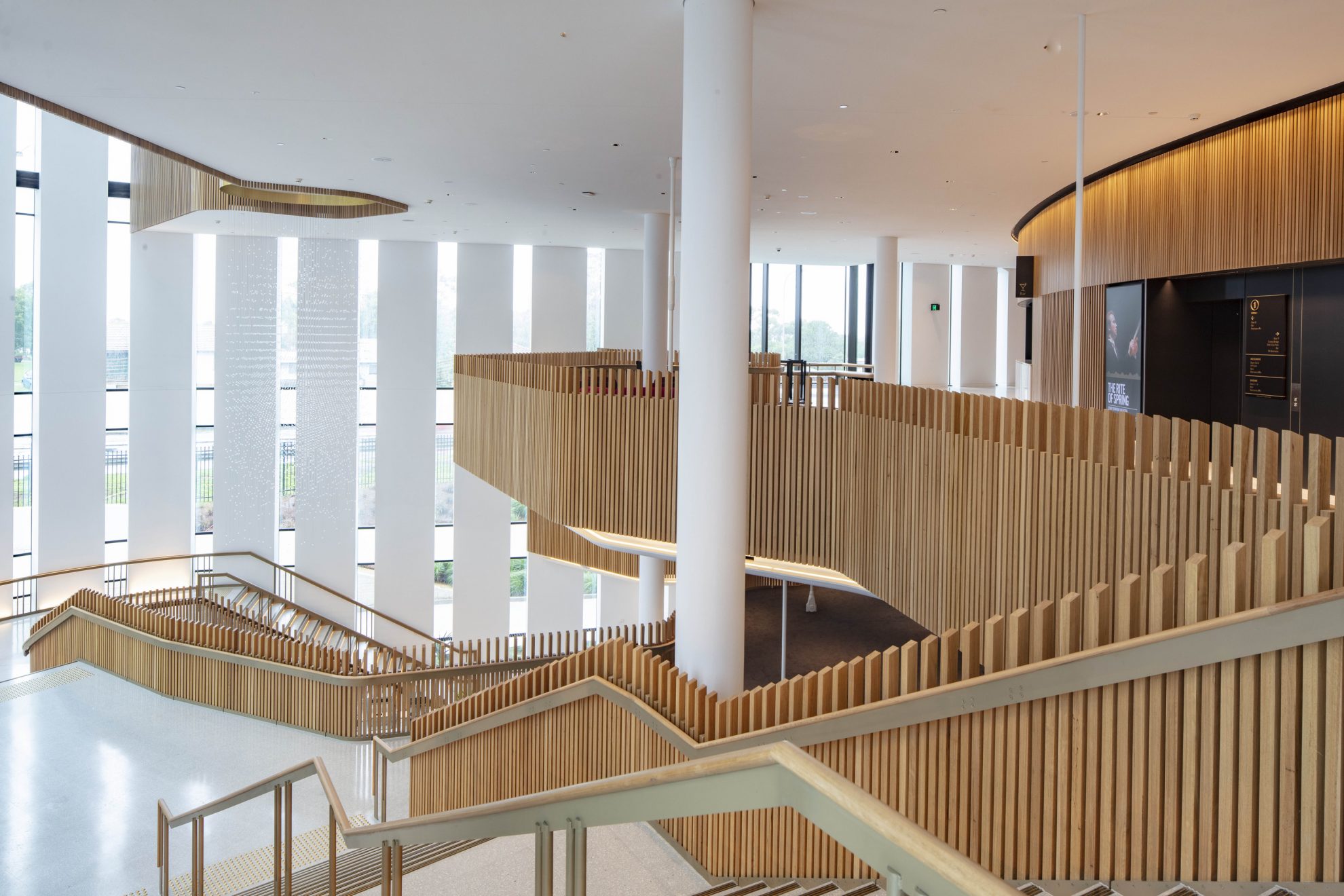
The design confidently rejects superfluous decoration and employs a purposely restrained use of three primary materials; timber, terrazzo and plaster. The dramatic interplay between layered mezzanines and sweeping staircases creates a symphonic quality to the interior, imbuing the heart and soul of performance into every inch of its built form
A generous sweeping stair connects the multi-layered atrium, carving out multiple vantage points to take in the charged atmosphere before the quiet calm of curtains up. The palette heightens the drama as you move into the theatre – stirring patrons’ expectancy for what lies within. The space dramatically shifts from an ivory lined façade and dove grey terrazzo floors to a fluid ribbon of timber, enveloping the central volume into an inky dark performance space where all attention is on centre stage.
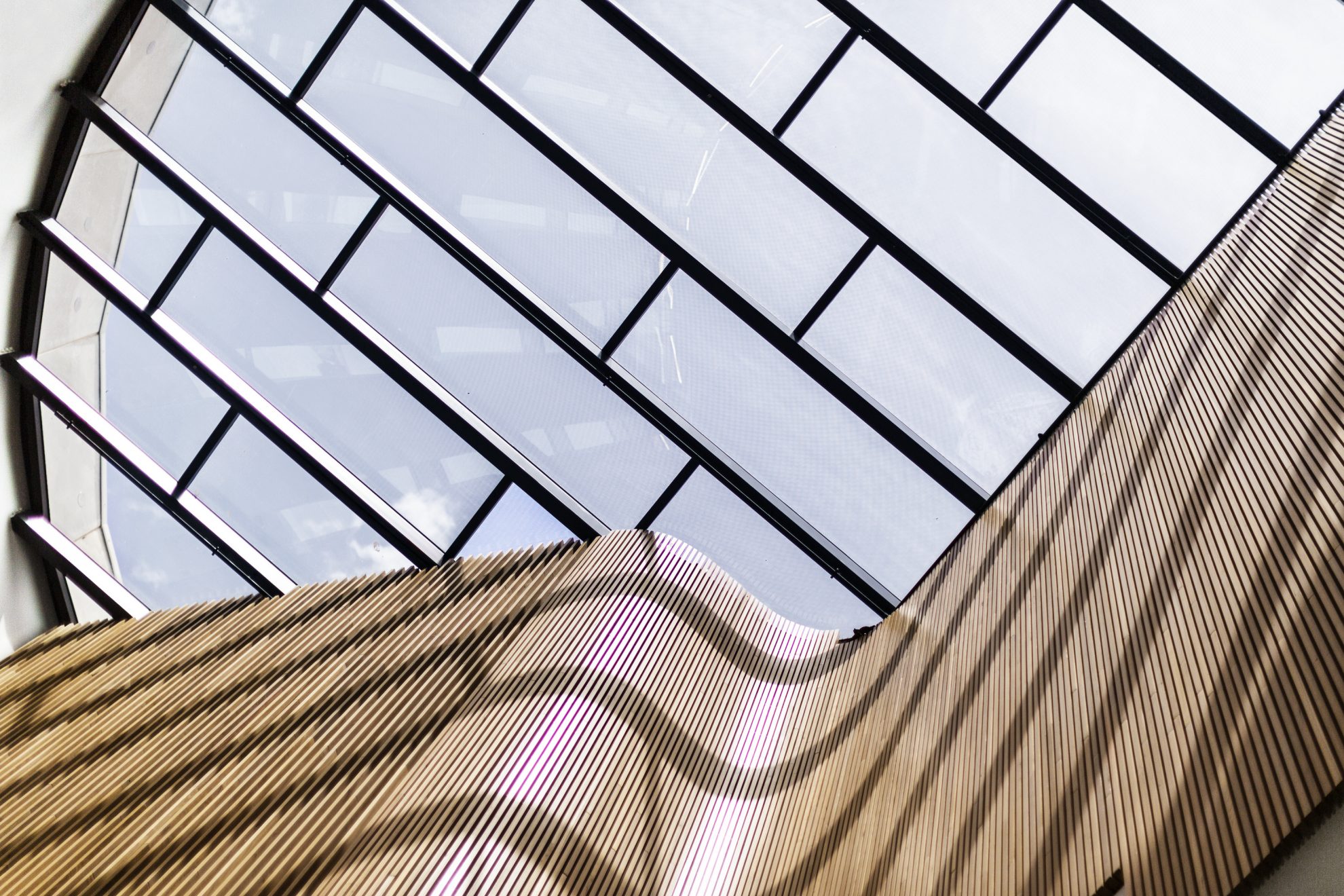
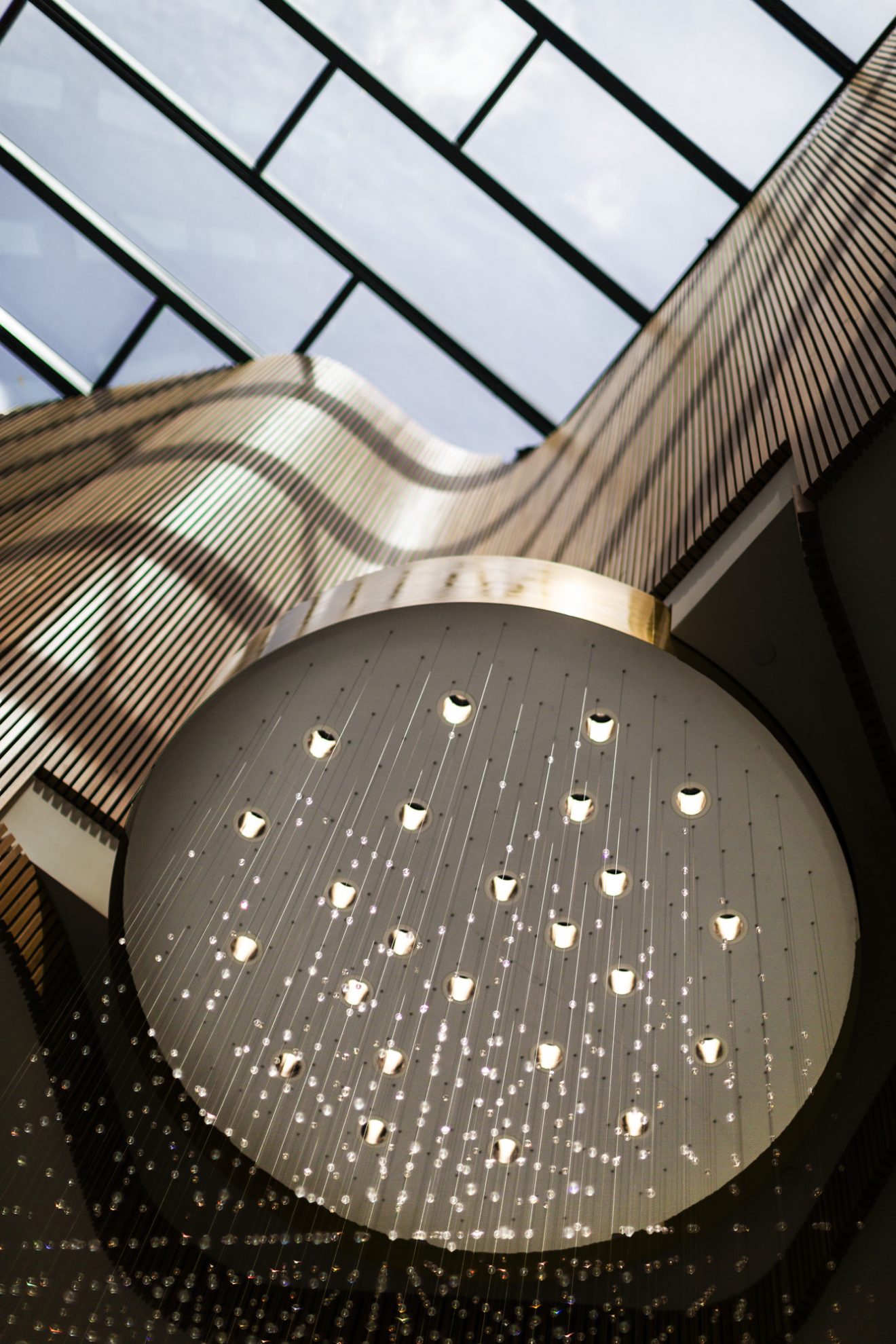
The curved volume of the theatre is mirrored in the facade. An exemplary project in exhibiting the rigour of designing from the inside and out. A rhythmic pattern of ribbon windows carved into deep reveals veils the mundane surrounds, minimises solar gain and filters dramatic dancing light across the honed floor.
A chandelier within the atrium provides a focal point and sense of grandeur. Designed in collaboration with Yellow Goat, crystals appear to be suspended in animation to embody a special moment like the crescendo of a symphony.
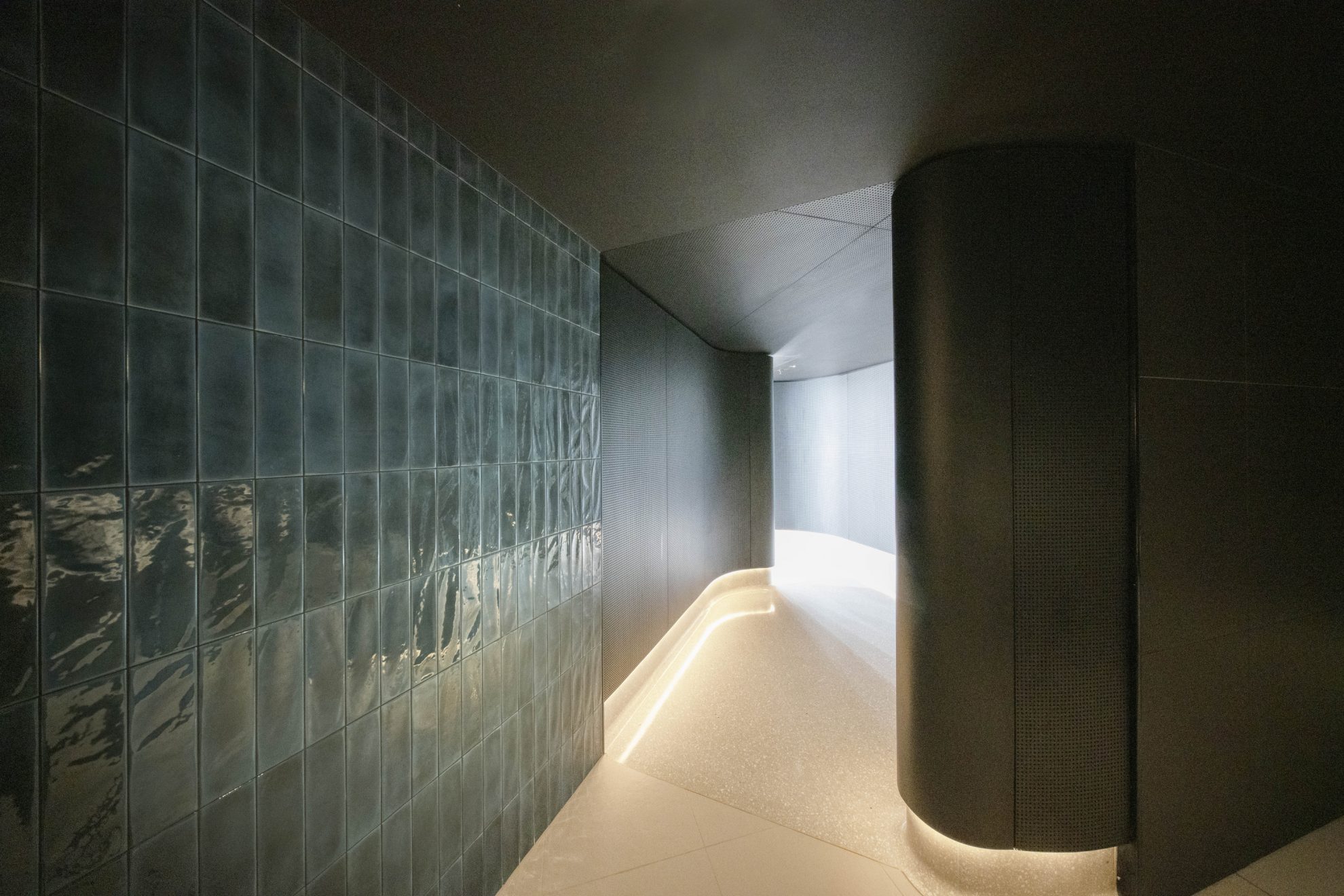
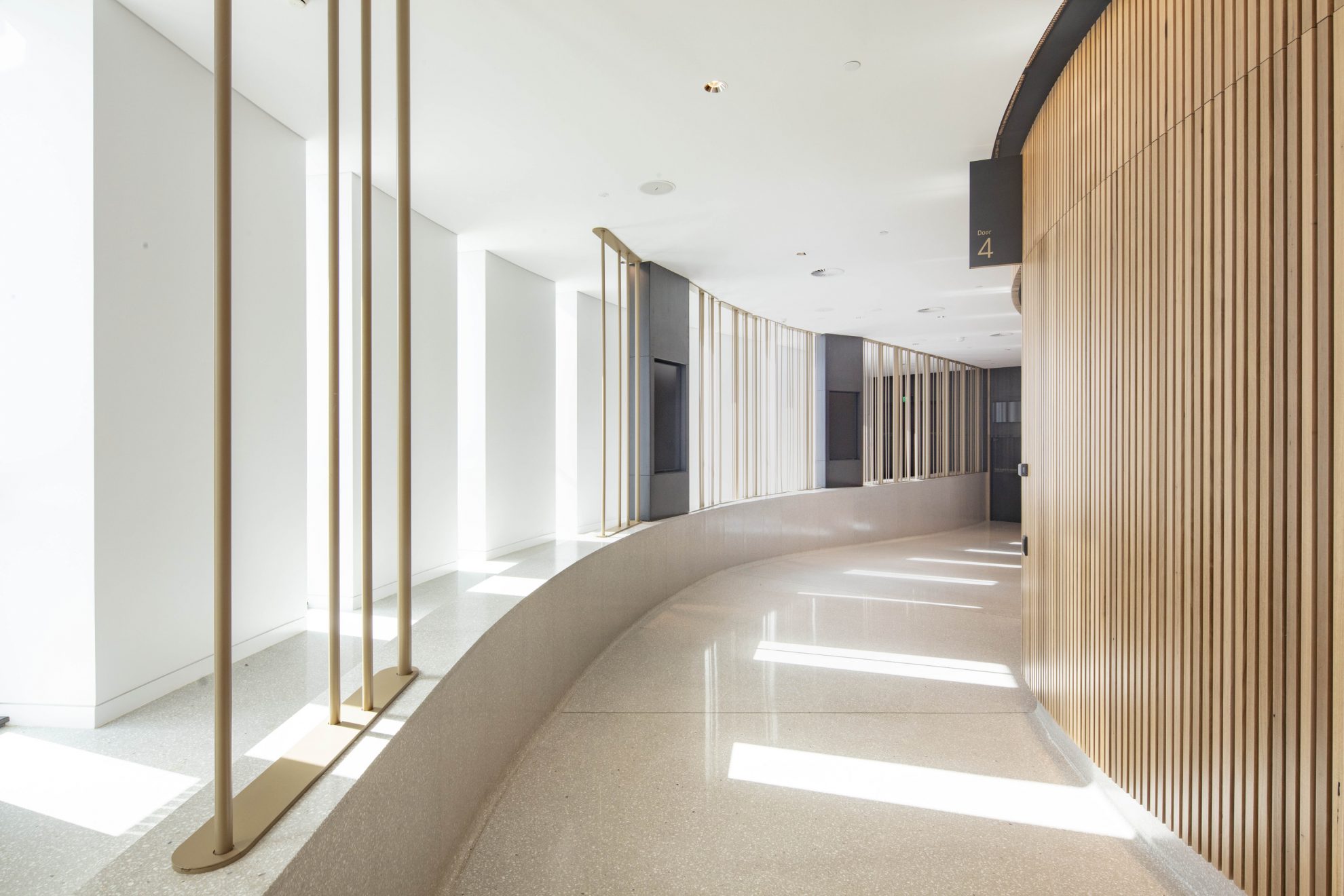
COX Director, Brooke Lloyd
This venue is for everyone, from ballet lovers to rock enthusiasts. The honest and unpretentious materiality is almost chameleon-like in its ability to suit everyone and every occasion.
The Sydney Coliseum Theatre certainly delivers beauty but more importantly provides a cultural heart to enrich and unite a steadily growing community.
