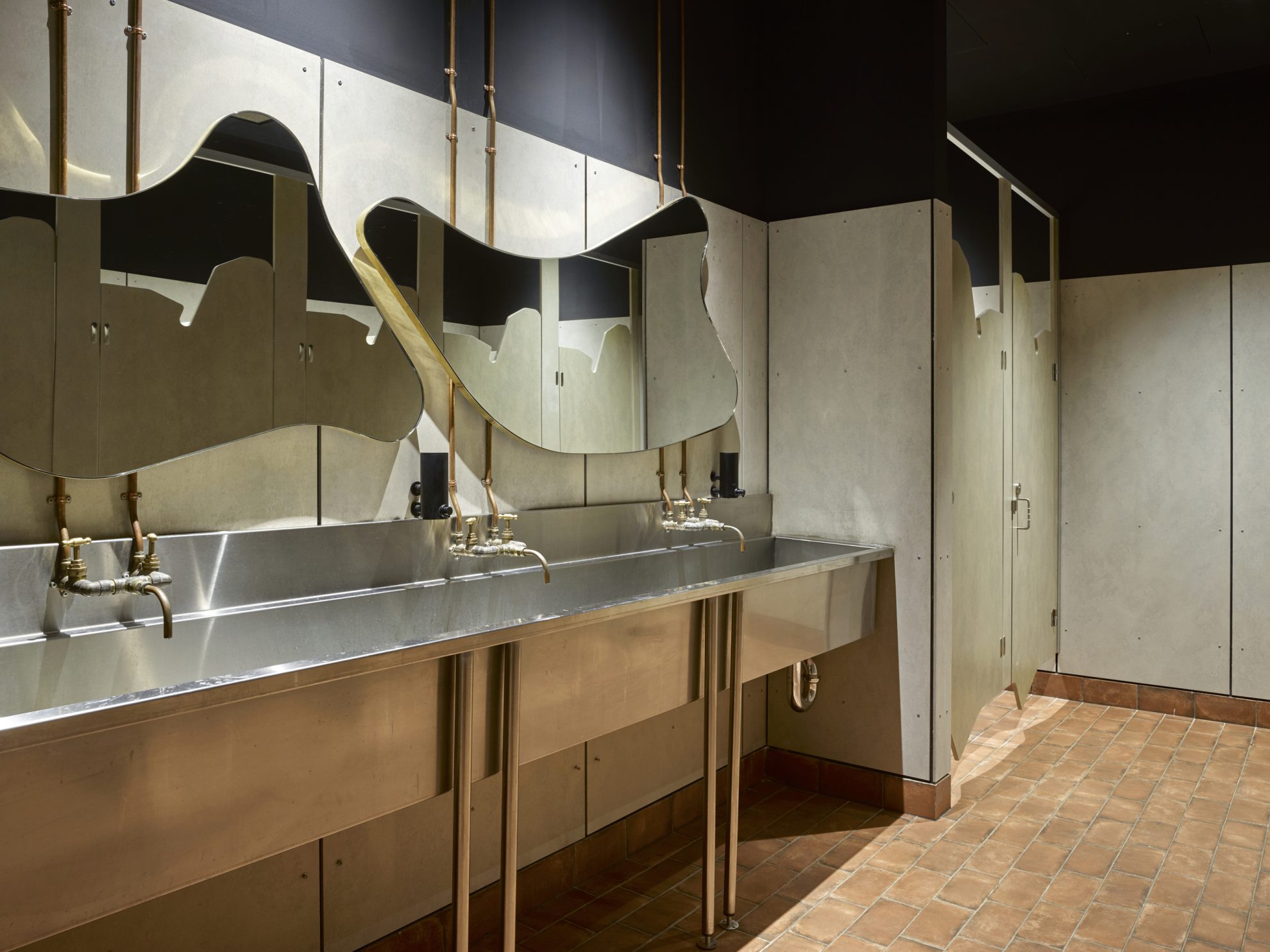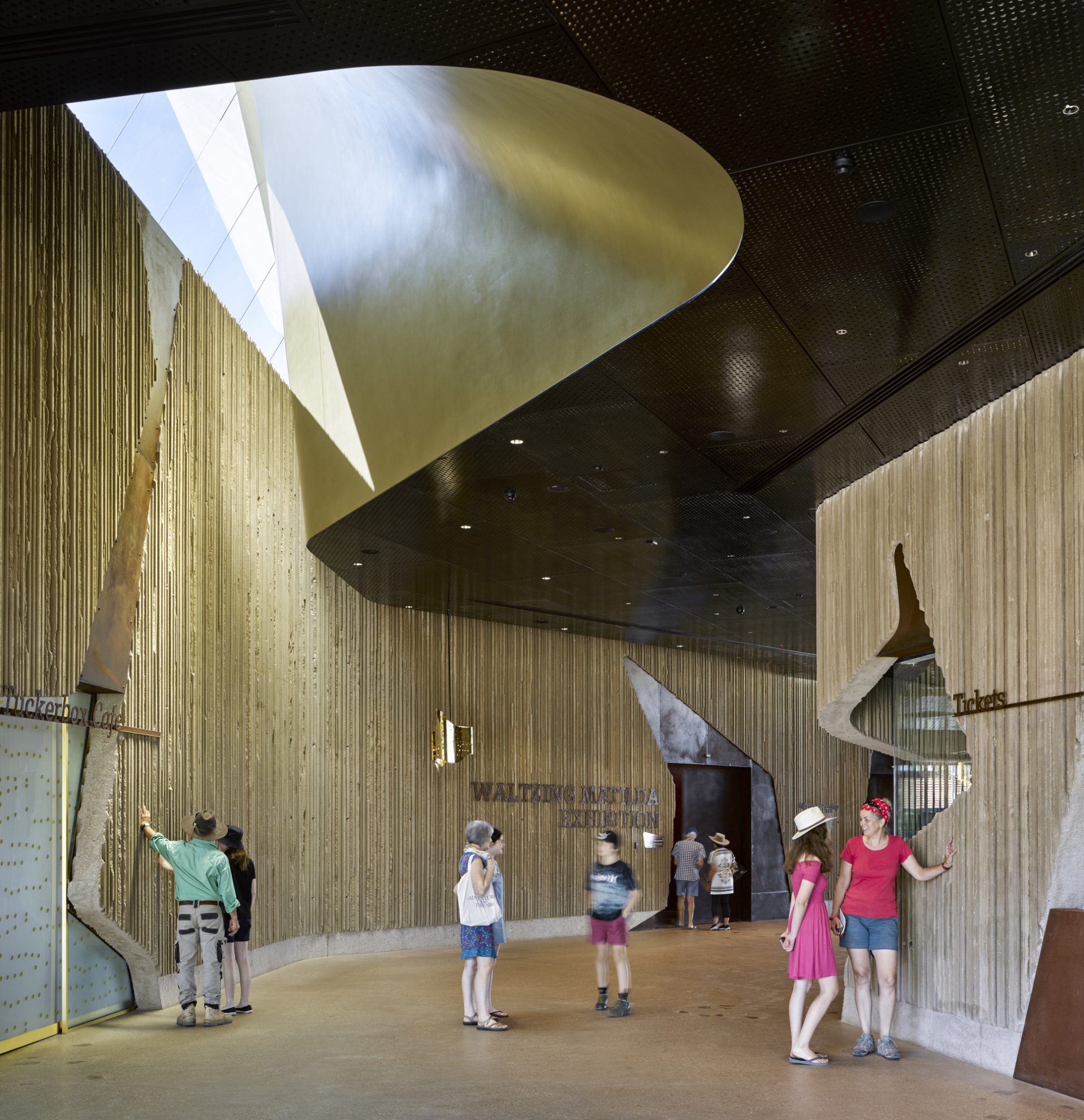Project Contact
Brendan Gaffney
Ashley Beckett
Carol Brubaker
James Ryan
Julian Farrell
Justin Bennett
Karen Appleyard
Leon McBride
Michelle Mitchell
Mitchell Buckley
Nuraishikin Salleh
Shane Horswill
Andrew Kimmins
Belinda Freeman
Brett Miles
Carl Butel
Casey Vallance
Daniel Nunan
Darren Smith
Don Gilson
Elizabeth Nel
Emma Spann
Ervin Fontana
Greg Wines
Hamish Lonergan
James Baker
Kara West
Keith Parsons
Louise Montgomery
Lucy Smith
Macushla Peek
Madeleine Webb
Mark Shay
Michael Akinola
Michael Rayner
Nicky Karim
Niini Soisalo De Mendonica
Patricia Bozyk
Samuel Brick
Travers Murr
Waltzing Matilda Centre
Winton, Queensland
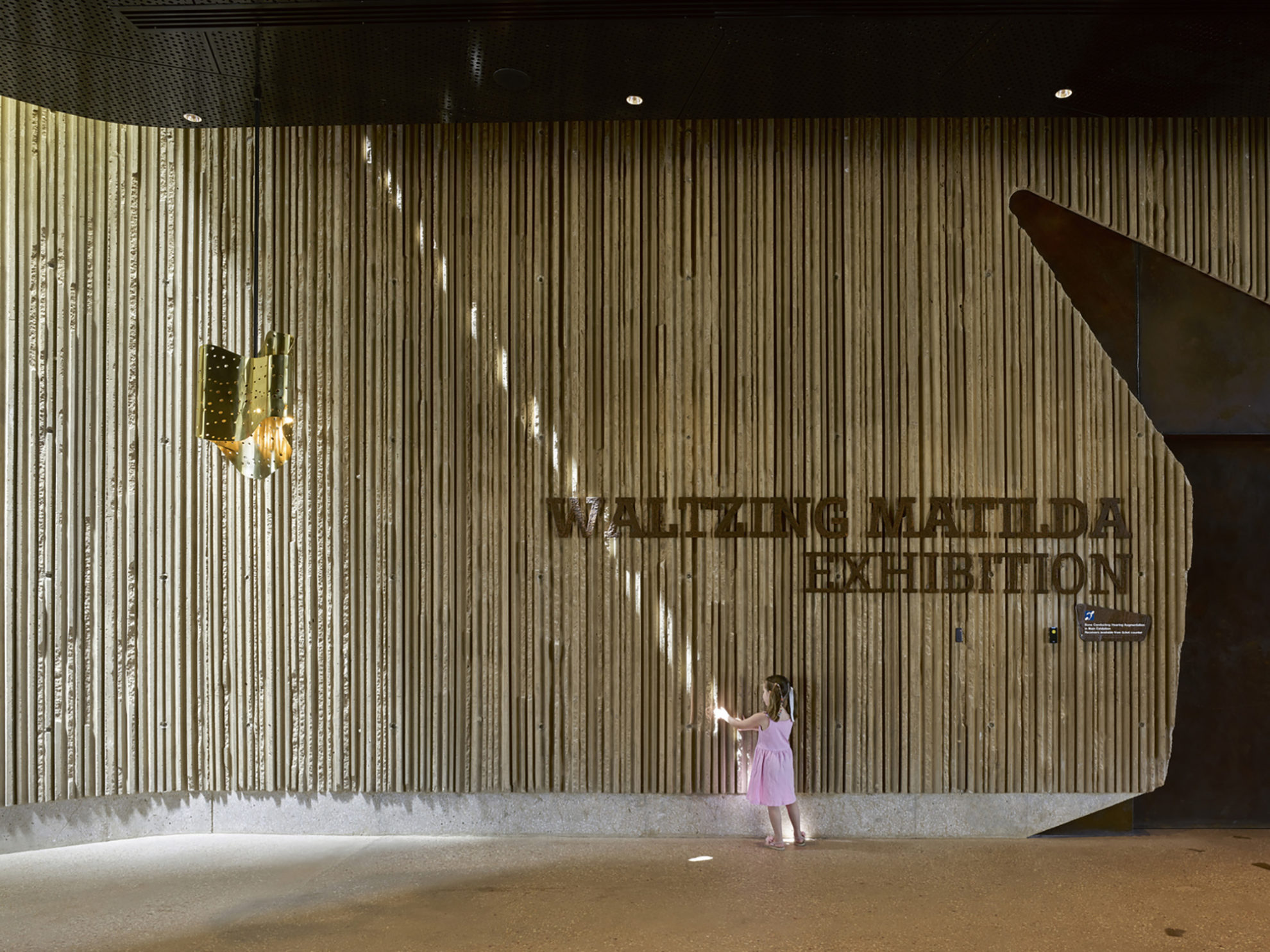
On Friday April 20, 2018, the rebuilt Waltzing Matilda Centre, having been destroyed by fire in 2015, was officially opened. This is a project, and a community, close to our heart. Our involvement with the Winton community dates back over a decade, to the Australian Age of Dinosaurs Museum, and we are proud to continue our contribution with the re-envisioned Waltzing Matilda Centre.
Rising like a phoenix from the ashes of the original, the design is an exuberant celebration of the famous ballad. Using metaphors of an ancient landscape, the striking forms and crafted, tactile materiality draw visitors into its cool, gorge-like interiors, an immersive sequence of towering, fluid spaces.
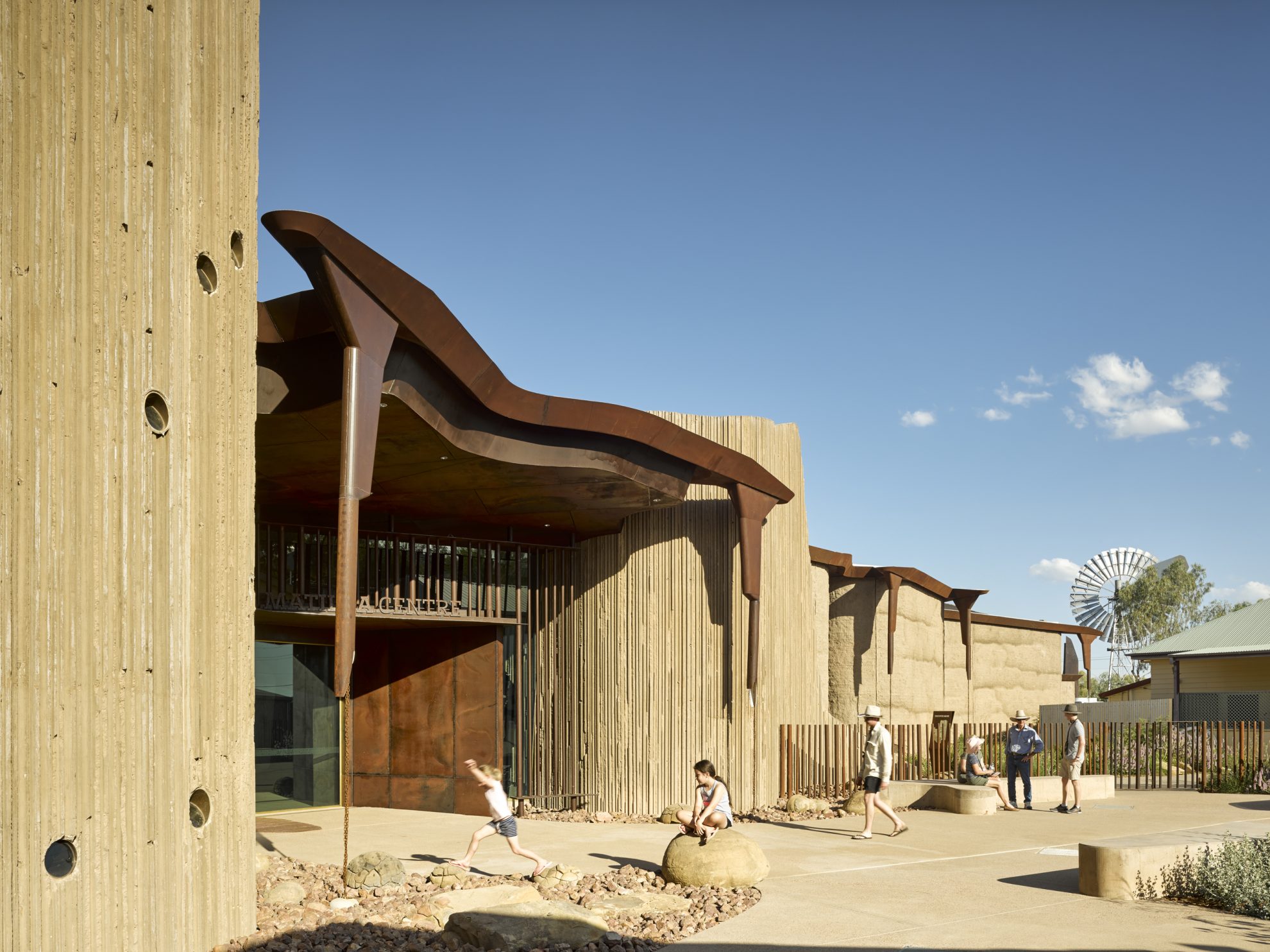
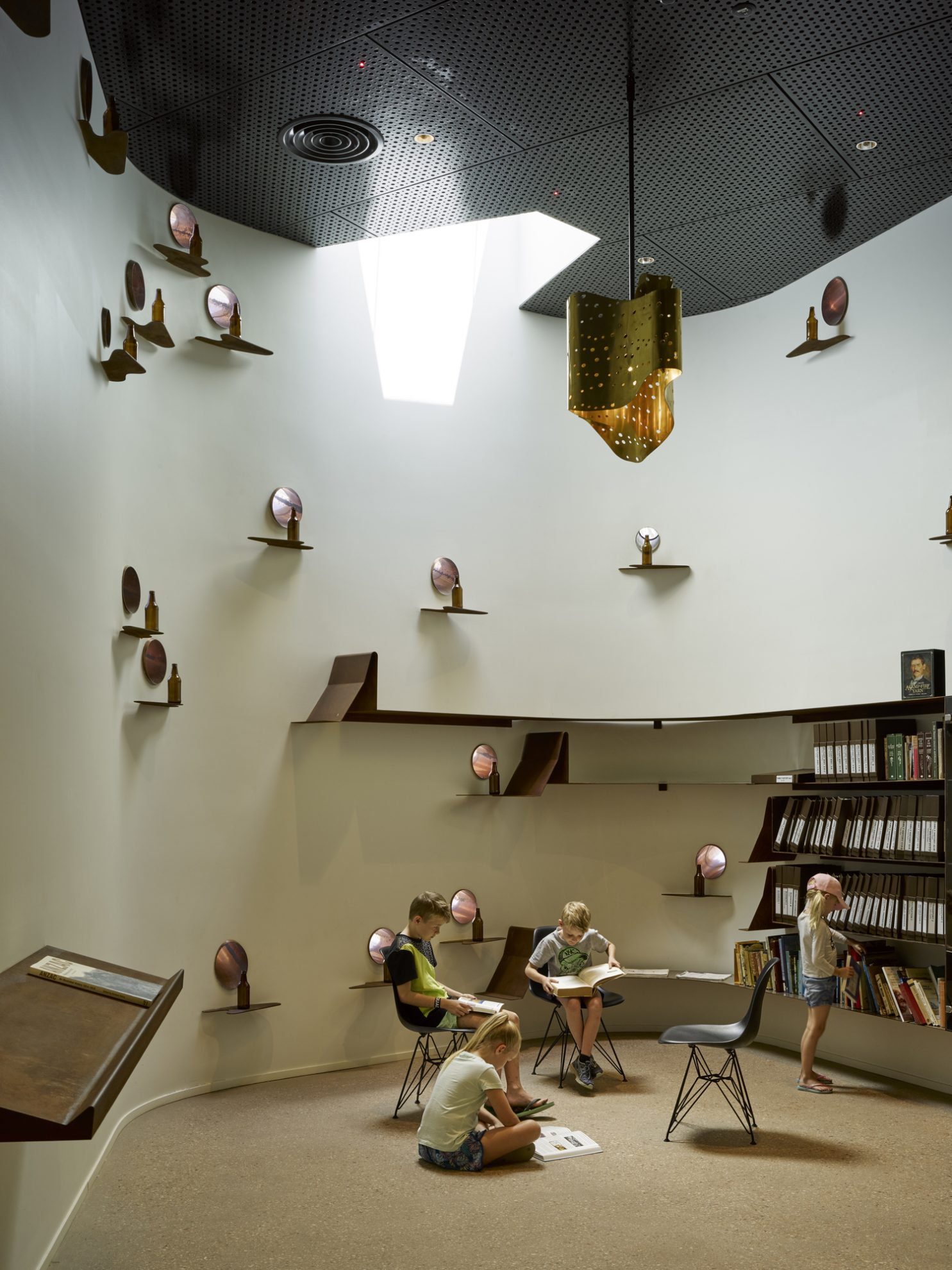
The brief was to house Winton’s extensive collection of historical artefacts, memorabilia and collateral pertaining to the song, it’s authors and the region. The design creates maximum effect in visitor experience by carefully crafting space and materials. The $13Million budget was used sparingly, a task made challenging by the constraints of a remote site.
Accommodated within is a dedicated exhibition space, reading room, spectacular arrival space, gallery, retail outlet, tourist information hub and café. These functions are draped in a soft enfilade of forms around an internal courtyard, from where visitors can explore outdoor displays. The public functions of café, foyer and retail address the main street in a welcoming array. More internalised exhibit spaces are cocooned deep inside. The tall volumes, expressive bounding walls and their apertures have fluid edges, a metaphorical geology eroded by the passing waters of a millennia.
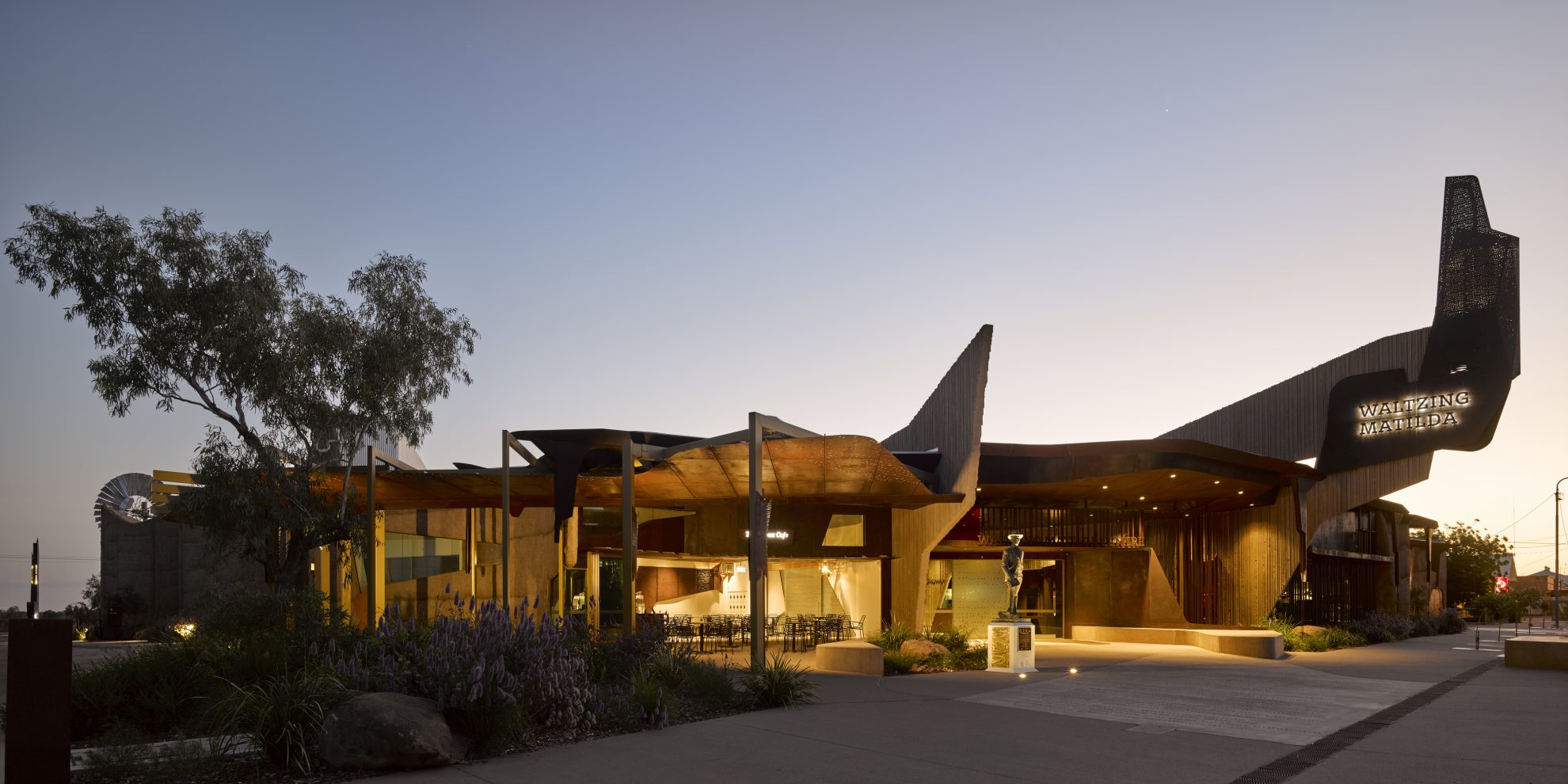
Casey Vallance
‘Waltzing Matilda’ conjures many images of our country. The recently completed Waltzing Matilda Centre in Winton, Australia was designed to reflect the significance of this iconic Australian song through an architecture and interpretative experience. The centre is a robust and expressive facility capturing the distinct nature of the landscape and people that inhabit this great land through its’ experiential design. The building’s materials, predominately concrete and rusted steel, have been crafted, textured and shaped to capture the distinct landscapes found in the Winton Shire: the ‘jump-up’ rock formations, water movement and of course, the billabongs. The stark and rugged beauty of this broken landscape comes to life with joy and hope when the rains come, and the design of this facility seeks to express the honesty, resourcefulness and resilience exemplified by the people who live in this remote region.
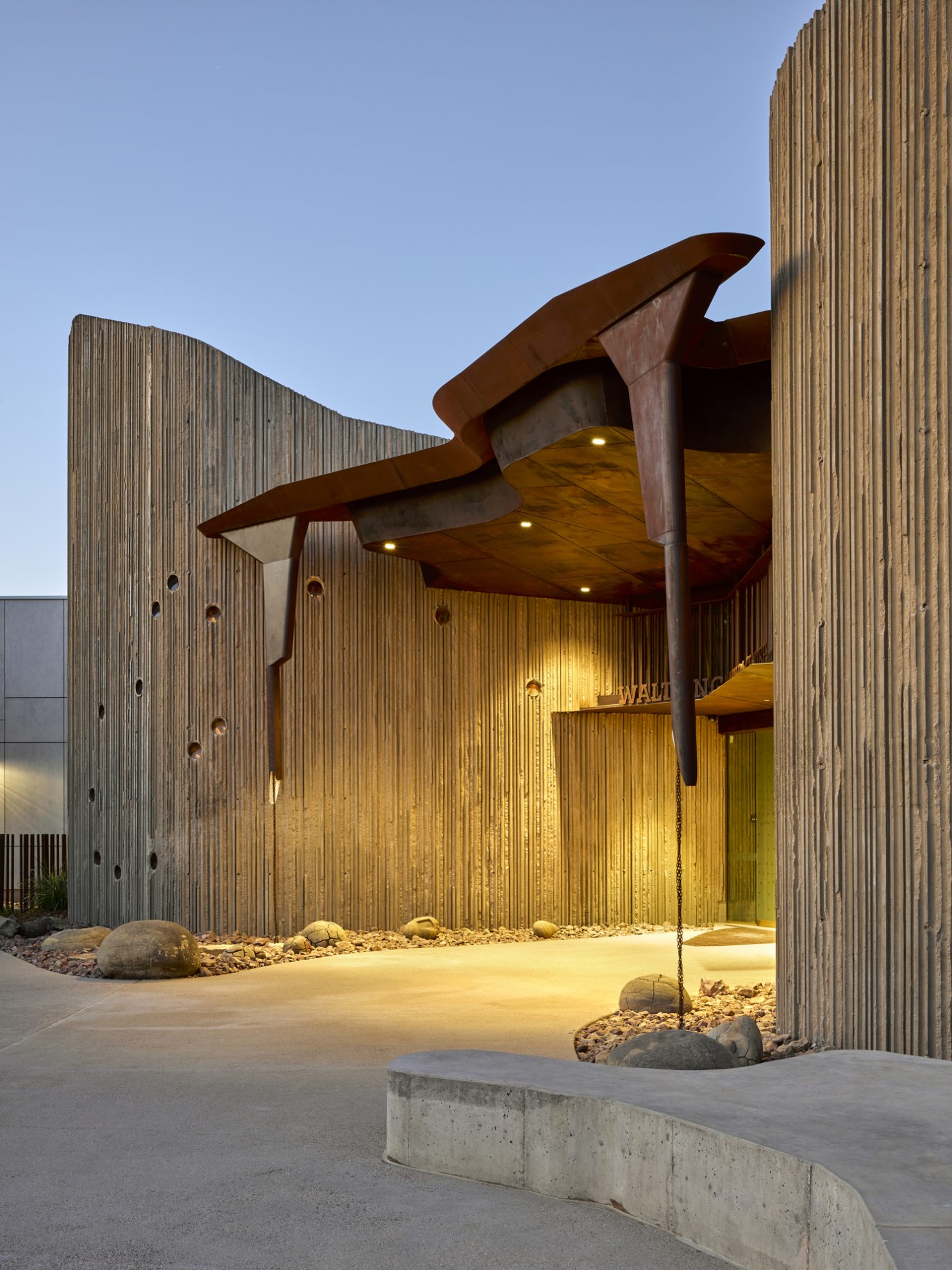
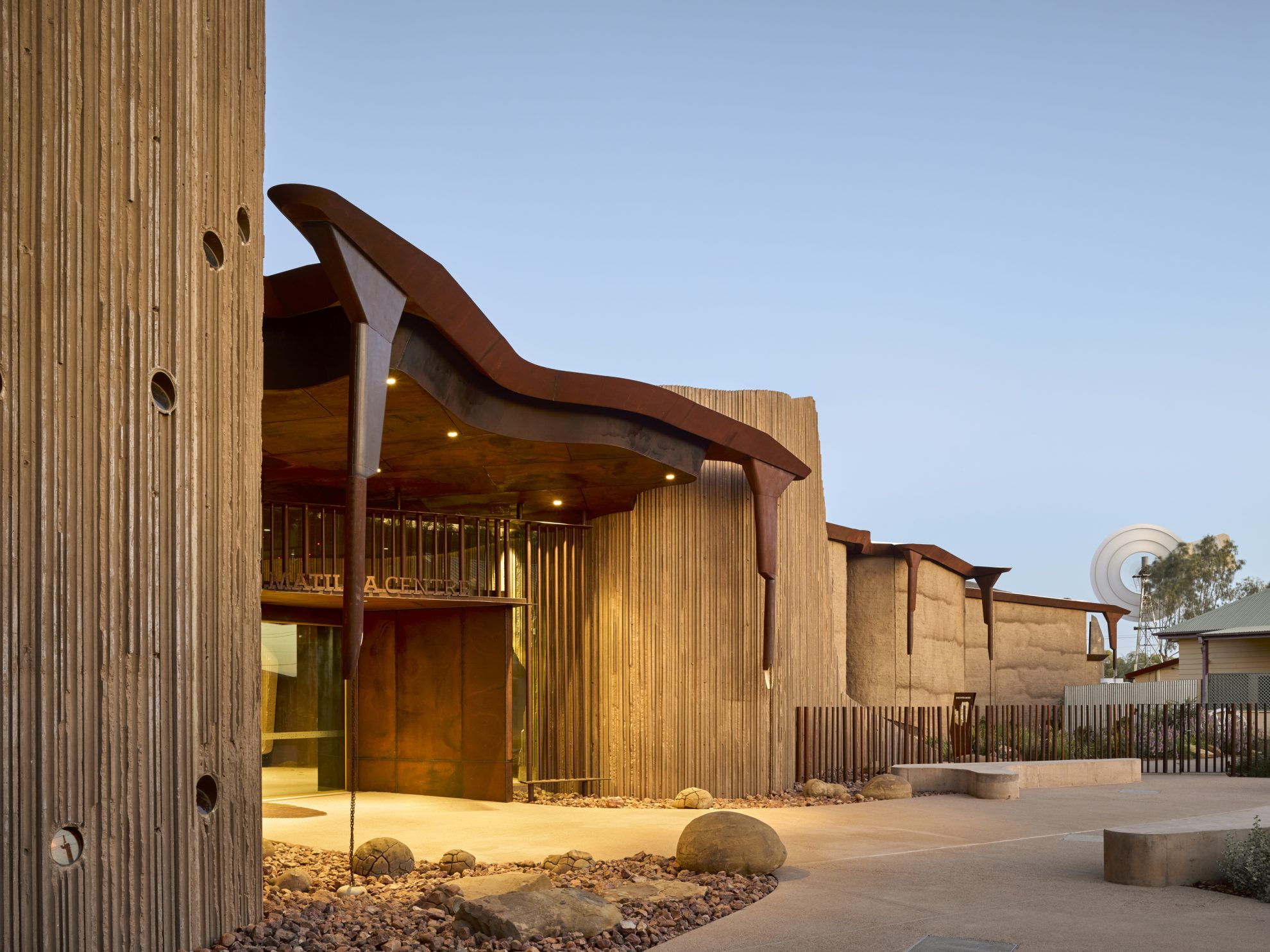
The design adopts a pared-back attitude to materiality. Bush-hammered and polished concrete, inky black-stained ply and patinated rusted plate steel, are used to great effect in combination throughout the public spaces. This sparing use of authentic, robust materials is an honest approach to sustainability in design, reflecting the ‘un-adorned’ resourcefulness and resilience consistently on display in remote Australia.
The project demonstrates layers of design thinking, bringing about a place rich in experiential quality. The design creates a meaningful ‘place’, capturing the spirit of the song through expressing movement, journey, memory and landscape. The spaces aim to distil from the rugged beauty of this broken land, an essence that can be embodied within their very forms, volumes, materials, textures and tonality.
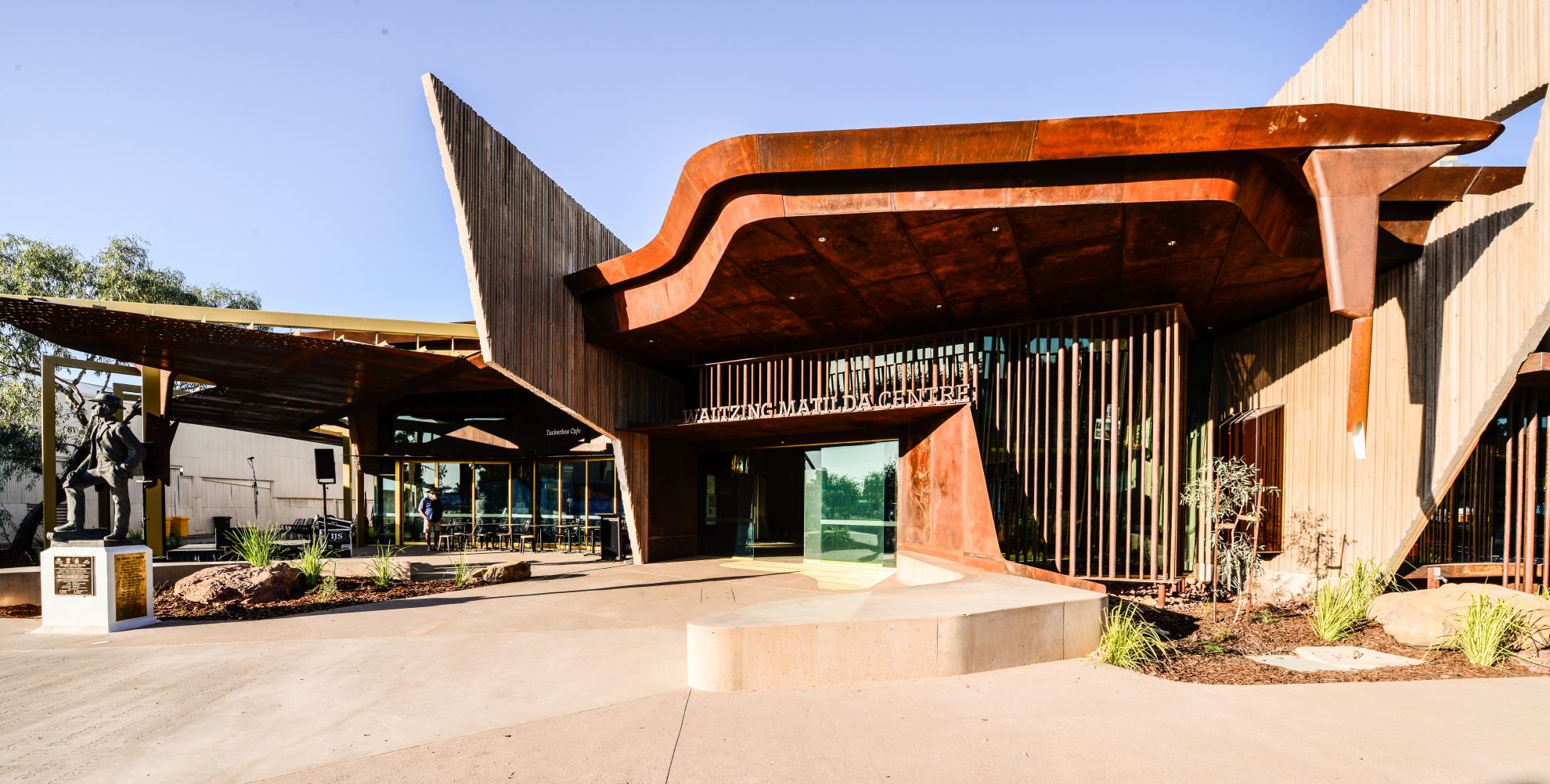
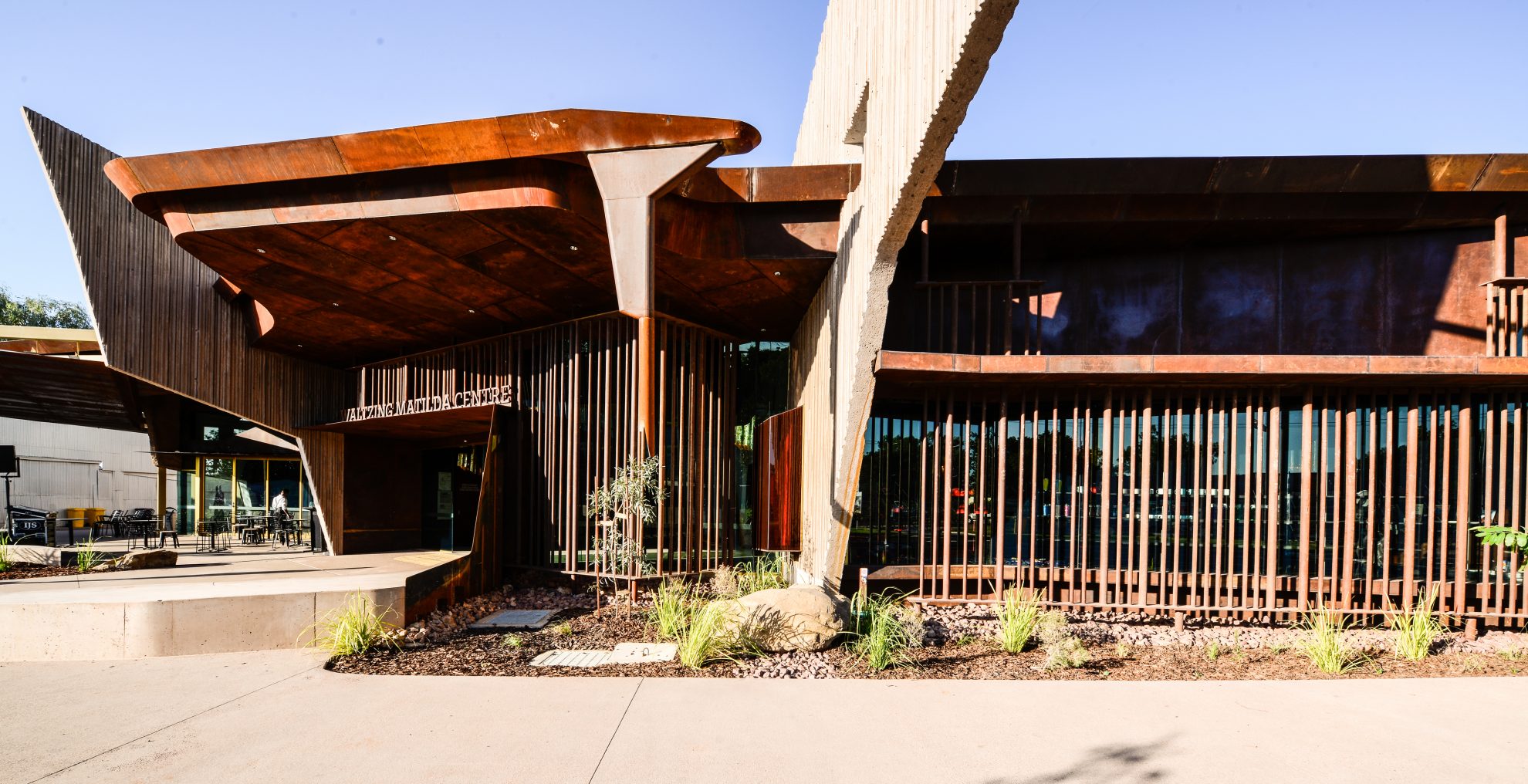
Powerful materiality is paramount in evoking memory and meaning. The plasticity of body-coloured and heavily textured concrete was chosen to echo the worn and fissured forms of the local geology. Rusted plate steel was used to capture the burnt and burnished colourings of the local rock.
The foyer’s singular evocative gold-sheathed skylight, set amidst the ‘sky’ of contrasting dark stained ply draws the visitor’s gaze upward, recalling the radiant beauty of the sunrises and sunsets that crown the outback skies, a sight so fondly recalled by travellers.
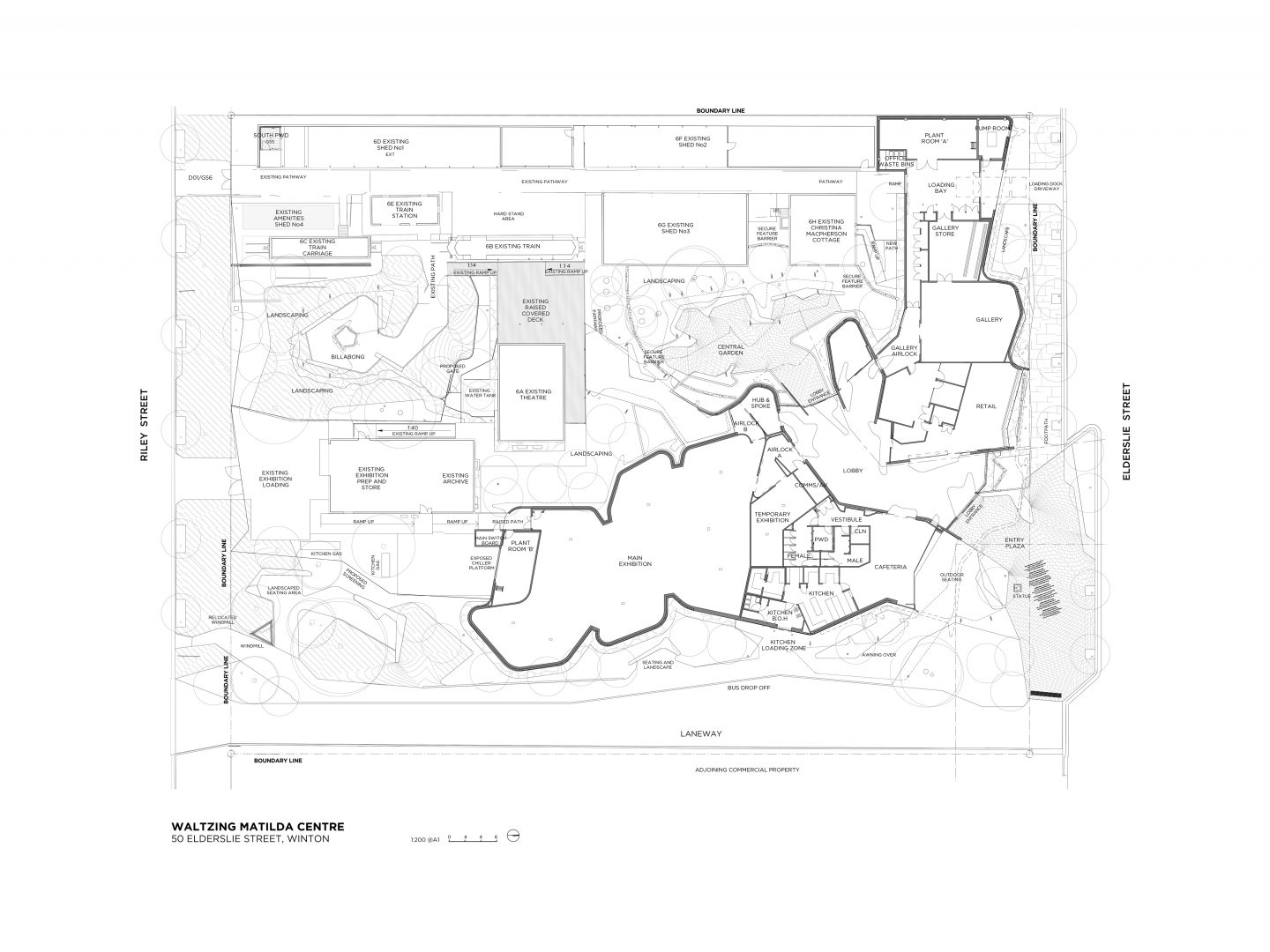
The interior experience is crafted into a sequence of memorable moments. There are experiential and sensory moments, such as upon arrival: the heavily textured cliff-like foyer walls peel away to reveal a metaphorical dry river bed floor, where smooth opals are embedded in polished concrete.
There are unexpected moments of delight: where delicate custom-made polished brass pendant lights are discovered, their smooth organic fluidity reflecting local billabongs, their brass skins perforated in a binary abstraction of the Waltzing Matilda score. Such fine-scale references and fragility is starkly contrasted against the rough-hewn textured concrete walls, accentuating the inherent beauty of both.
