In 2024, COX continued “doing more with less,” championing sustainability, circularity, and adaptive reuse. Our Sydney Studio delivered Sydney Metro Victoria Cross and Gadigal Stations and undertook city-shaping urban planning projects both nationally and globally. We redefined the nature of work designing Canva’s new HQ in Surry Hills and Macquarie Group’s Global HQ at 1 Elizabeth and 50 Martin Place. Our ‘living sectors’ team pushed the limits of modular design to provide creative solutions to help address the housing crisis. We won a series of prestigious awards including the Lloyd Rees Award for Urban Design for Allianz Stadium and also won international design competitions for Riverside Theatres and for 33 Cross Street, Double Bay.
Thank you to our clients and partners—we look forward to continuing our remarkable and sustainable journey in 2025.
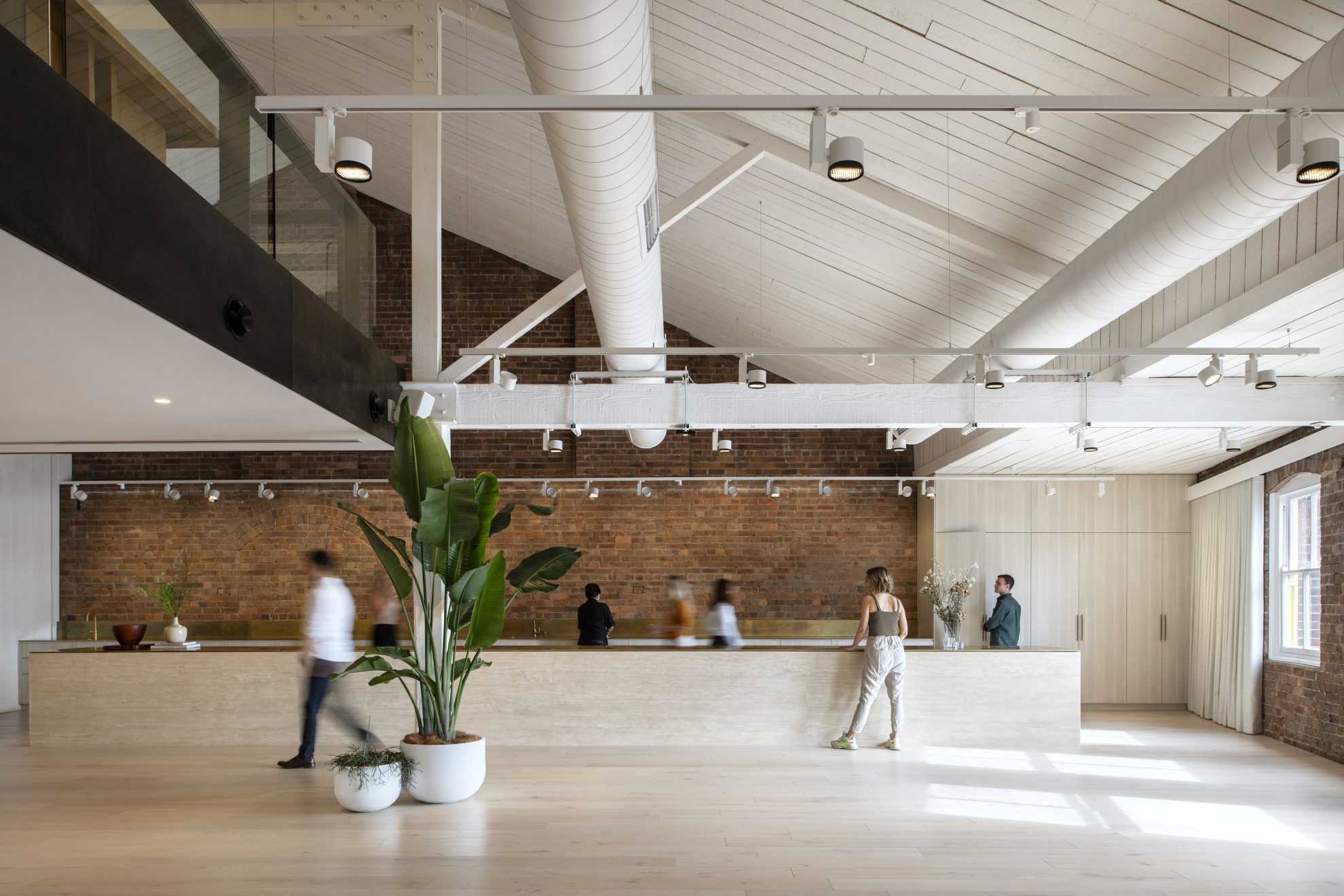
A Year of Transformative Milestones
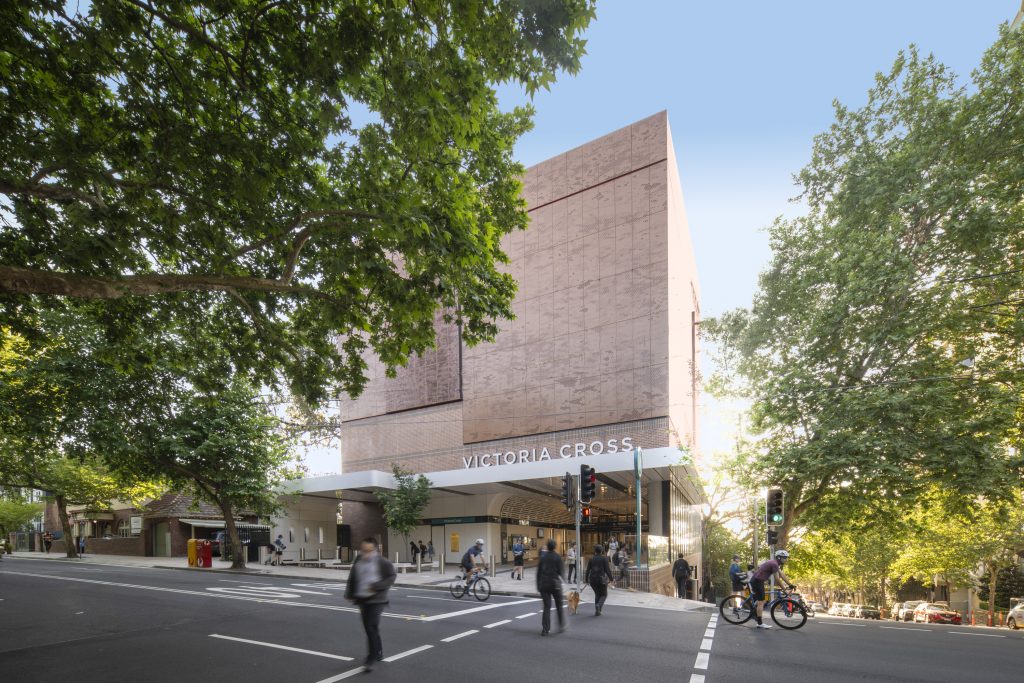
Sydney Metro Victoria Cross Station, where design integrates seamlessly with North Sydney’s historic grid. At its entrances, the station reflects its North Sydney context, evoking the area’s architectural lineage and bringing a sense of connection to its urban environment. Such contextual sensitivity roots architecture in its surroundings, grounding travelers in a deeper, more meaningful experience.
COX were commissioned by Lendlease as architects, interior and signage & wayfinding designers for the new Victoria Cross Station located in North Sydney.
Read more>>>
A story of place
Connecting People and Places through world class transport
The Journey of Victoria Cross with Chris Collignon
Reflecting on Victoria Cross with David Holm
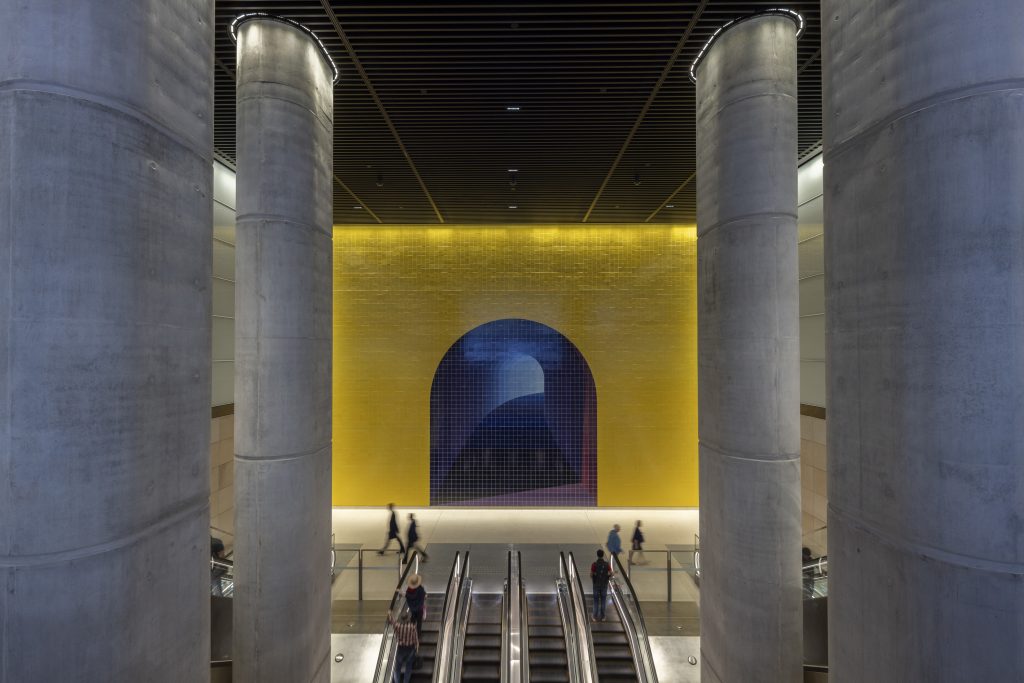
Sydney Metro Gadigal Station
COX, in collaboration with Foster & Partners (as Concept Design Lead), was part of the consultant team assisting Grocon, Oxford Properties, and CPB in the design and delivery of the Sydney Metro Gadigal Station and the over station development. COX was also commissioned to provide the wayfinding and signage design.
Gadigal Station has helped to revitalise Sydney, transform travel and make Australia’s largest city more liveable and connected.
“Gadigal station is a new typology of station architecture in Sydney comprising of two side platform caverns. The station has two independent entries that provide enhanced metro connectivity to the central retail precinct in the Sydney CBD. Both entries are integrated with their respective over station developments,” COX Director, John Ferendinos
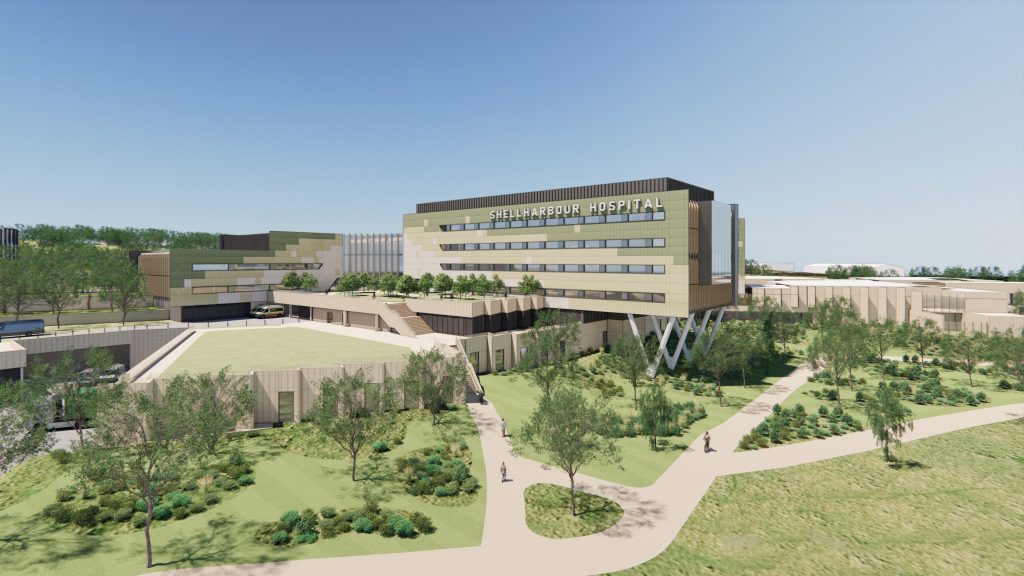
Shellharbour Hospital & Integrated Services
Delivered on behalf of the NSW Government, for our client Health Infrastructure, the New Shellharbour Hospital exemplifies a rare type of health facility in NSW, an all-new acute facility designed for a greenfield site. The project includes the new major Shellharbour Hospital, and several supporting enabling projects across multiple sites. COX with partner Silver Thomas Hanley has undertaken each of these as a combined project. COX have also been commissioned to provide the signage and wayfinding design.
The new Shellharbour Hospital promises to be a break with convention in public health design in NSW.
Read More >>>
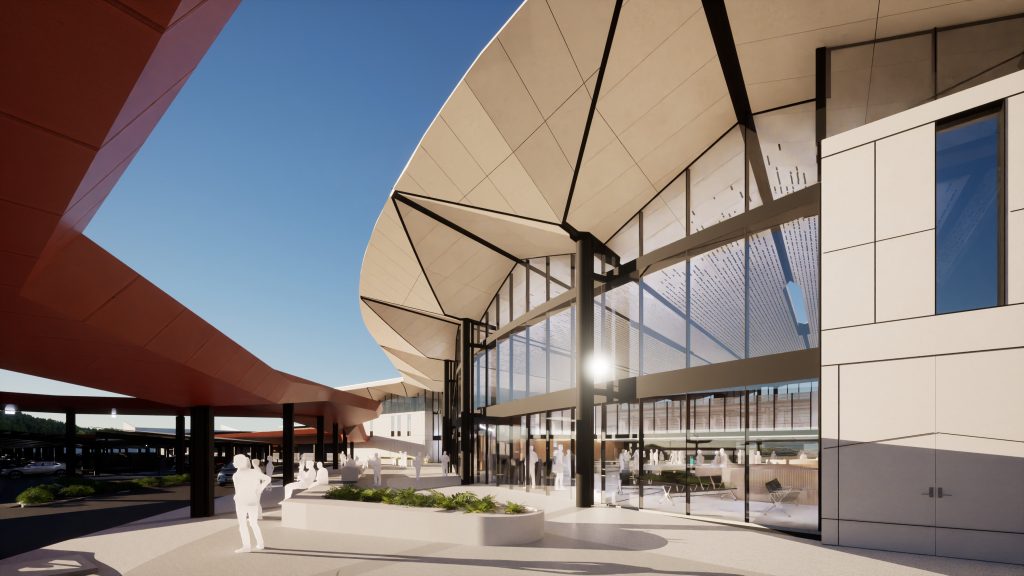
Newcastle Airport Terminal Expansion
COX was appointed as the Principal Design Consultant for the Terminal Upgrade including Master Planning, Architecture, Interior Design and Signage & Wayfinding. The expansion of the existing terminal, facilities and airside infrastructure will increase passenger capacity to meet the needs of population and tourism growth in the hunter region eventually providing international flights to select destinations. The design responds strongly to a sense of place. The structural forms and rich material palette selected reflect the vibrancy and the aspirations of the Hunter, Newcastle, the coastal landscape and the local hinterland. The intention is to provide a cohesive airport experience that the people of region recognise, respect, and deserve. The project is progressing well and currently under construction.
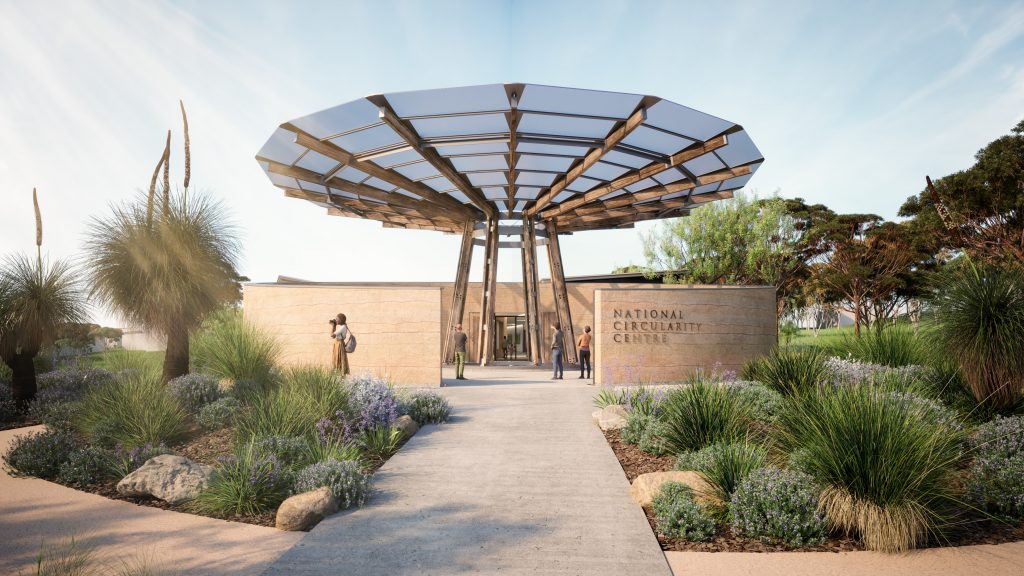
National Circularity Centre, Bega
A pioneering example of how circular economy principles can be embedded into architectural design and operation, the National Circularity Centre is pushing the boundaries of sustainability. Focused on minimising waste, maximising resource efficiency, and designing for future adaptability, the centre reflects a forward-thinking approach to construction and building use. At its core, the Centre for Circularity embodies the concept of circularity—a design philosophy that rejects the traditional linear economy of “take, make, dispose” in favour of a closed-loop system where materials are continually reused, repurposed, or recycled. This sustainable approach is evident in every aspect of the centre’s design. Internationally recognised, COX have designed the centre to reflect the importance in the local indigenous location, and to fully use sustainable and circular building aspects.
Progress Across Disciplines
The Planning and Urban Design team continued to shape cities around the world. Internationally, they completed projects such as the Osaka Yumeshima Island, Kuching City Master Plan 2030 and in the Middle East. Nationally significant projects such as the High-Speed Rail Project, Macquarie Point Site Master Plan, LeFevre Peninsula around the AUKUS base, Gold Coast Light Rail to the Airport and the North Fremantle competition. Locally, significant projects included the Homebush and Hornsby TODs, Broadmeadow Place Strategy, and securing funding for the upgrade of Leichhardt Oval.
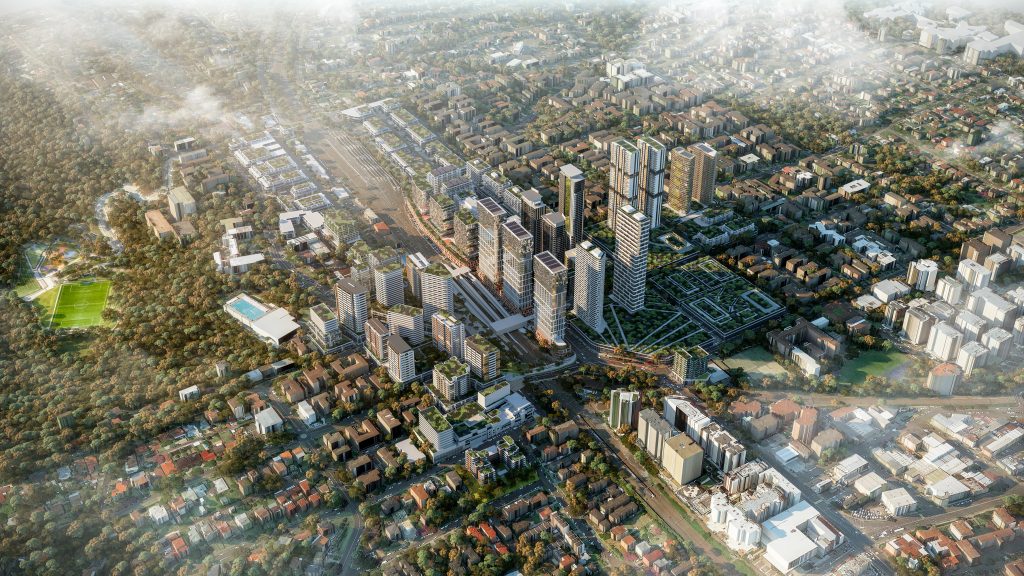
In response to NSW’s housing needs, COX supported the State-led rezoning initiative near key transport hubs, focusing on Hornsby Town Centre. We reviewed and refined the existing Masterplan, aligning it with the Transport-Oriented Development (TOD) program. Our work included an Urban Design Framework informed by Connecting with Country principles, justifying deviations from council plans, and testing planning controls for feasibility and amenity. The Masterplan proposed a multi-modal transport hub, enhanced public spaces like Hornsby Square and Cenotaph Plaza, and an integrated vegetated network, reflecting Hornsby’s unique bushland character and commitment to livability.
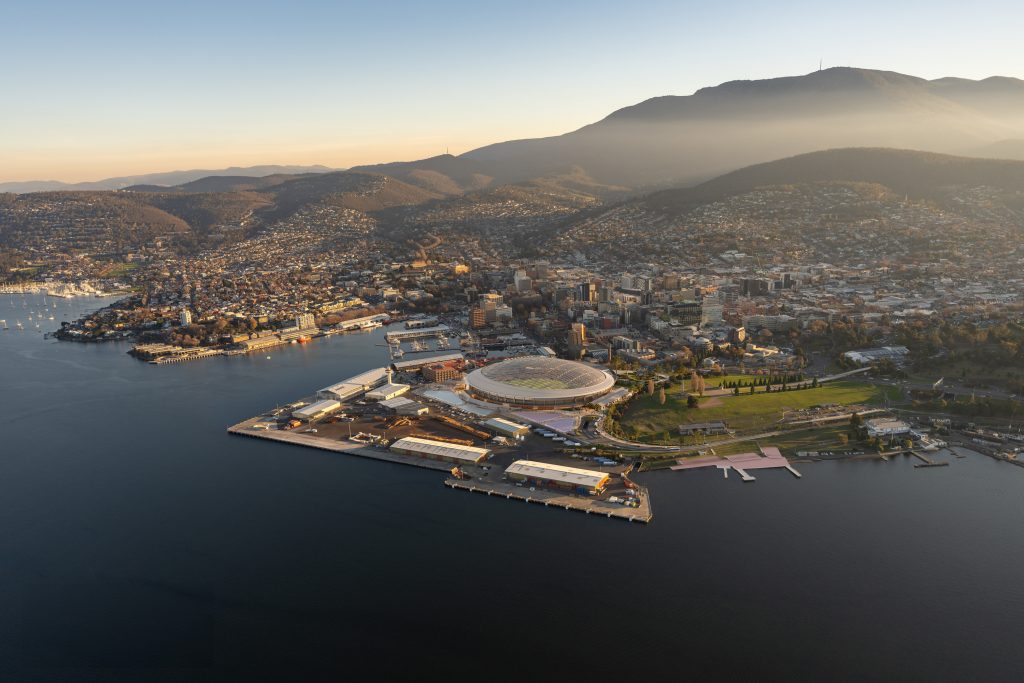
The Mac Point Site Master Plan builds on the Mac Point Precinct Plan, developed by Cox Architecture in 2023 for the Macquarie Point Development Corporation, which is leading the transformation of Hobart’s Macquarie Point into a vibrant hub for arts, culture, sport, and entertainment. The plan includes an Aboriginal Culturally Informed Zone, Antarctic Facilities, a mixed-use precinct accessible to all, and affordable housing for key health sector workers. The site will be developed in stages, starting with a $715 million multipurpose stadium designed by COX Architecture in collaboration with a multidisciplinary team on Hobart’s waterfront.
The Kuching City Local Plan 2030 (KCLP) provides a strategic framework for future land use and development in Kuching City, Malaysia. Developed by Cox Architecture in collaboration with specialist local consultants, the Plan was commissioned by the Ministry of Natural Resources and Urban Development Sarawak. The KCLP aims to guide urban, rural, and regional development to achieve environmental, social, and economic objectives.
Focusing on Kuching’s six future objectives to become a Liveable, Productive, Smart, Attractive, Cultural, and Sustainable City by 2030, the KCLP identifies key challenges and opportunities. It outlines priority programmes and policies while establishing a planning and management framework to guide development and land use changes. The Plan aims to support growth and transformation across the city, towns, and rural areas, ensuring sustainable and balanced development in the public interest. 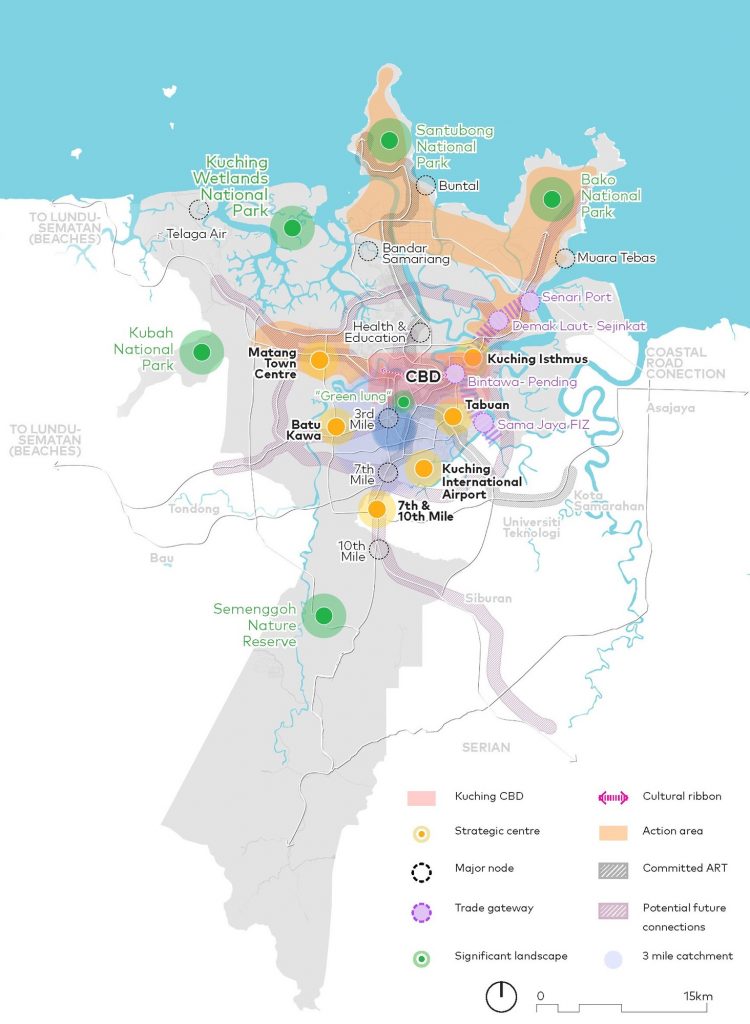
Our innovative interiors team has redefined workplace environments with projects like Canva, Aurora Place, and Macquarie Group Global HQ.
In North Sydney, vibrant hospitality precincts, including Walker Street, are revitalising the CBD, while our residential teams are pioneering new ways of living through volumetric design and Build-to- Rent.
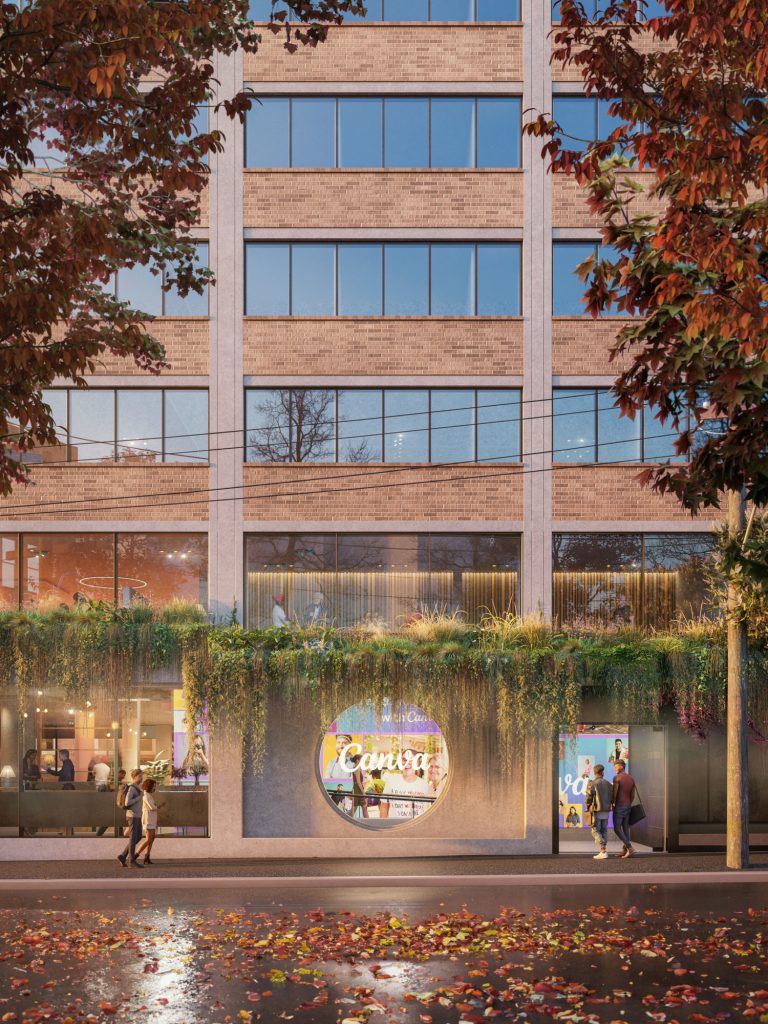
“Be a force for good. Be a good human. Empower others.”
Generally, these make for great values to guide any individual or company, but they belong to and have pushed a particularly influential one – Canva.
Since 2023, COX has been working with Canva on their Sydney campus, a 12,000sqm workplace in Surry Hills, Sydney. Set to open in 2026, our task has been to create a space that brings these values to life.
We have let the value of ‘be a force for good’ support our sustainability approach. By embracing a ‘do more with less’ approach, we’ve focused on reusing much of the existing building, ensuring minimal environmental impact while maximising energy efficiency.
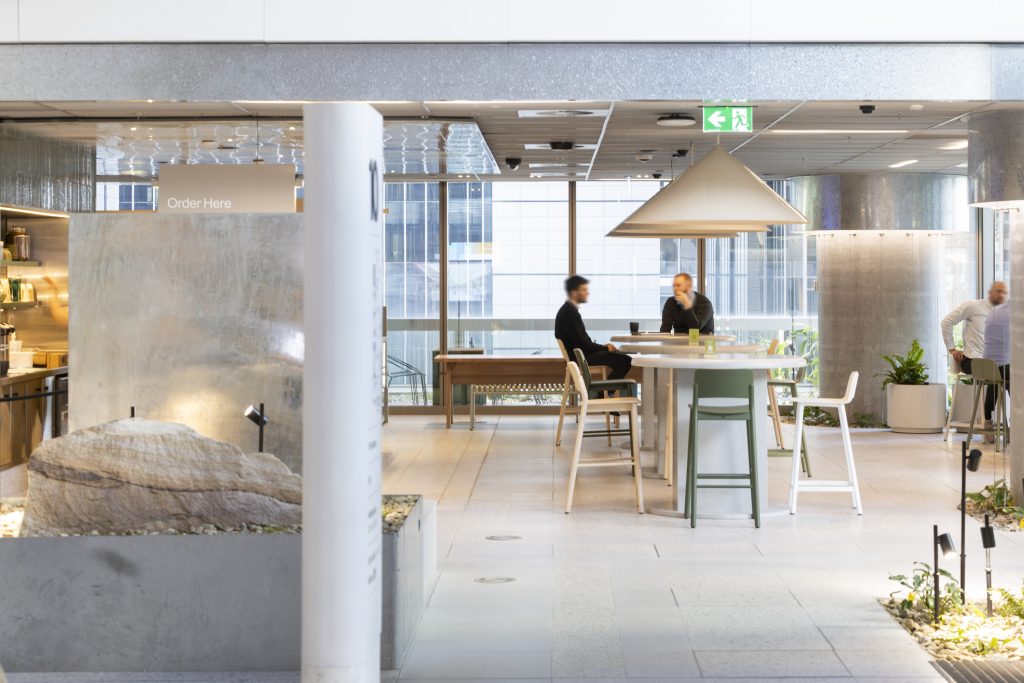
Macquarie Group’s new global headquarters in Sydney’s CBD is a flexible, sustainable workplace that prioritises collaboration and connection.
We aspired to create a future proofed workplace that would evolve with Macquarie Group and enable them to do more with less. We are thrilled with the level of innovation and reuse throughout the project. Macquarie Group’s commitment to sustainability is exemplary.” COX Director, Brooke Lloyd.
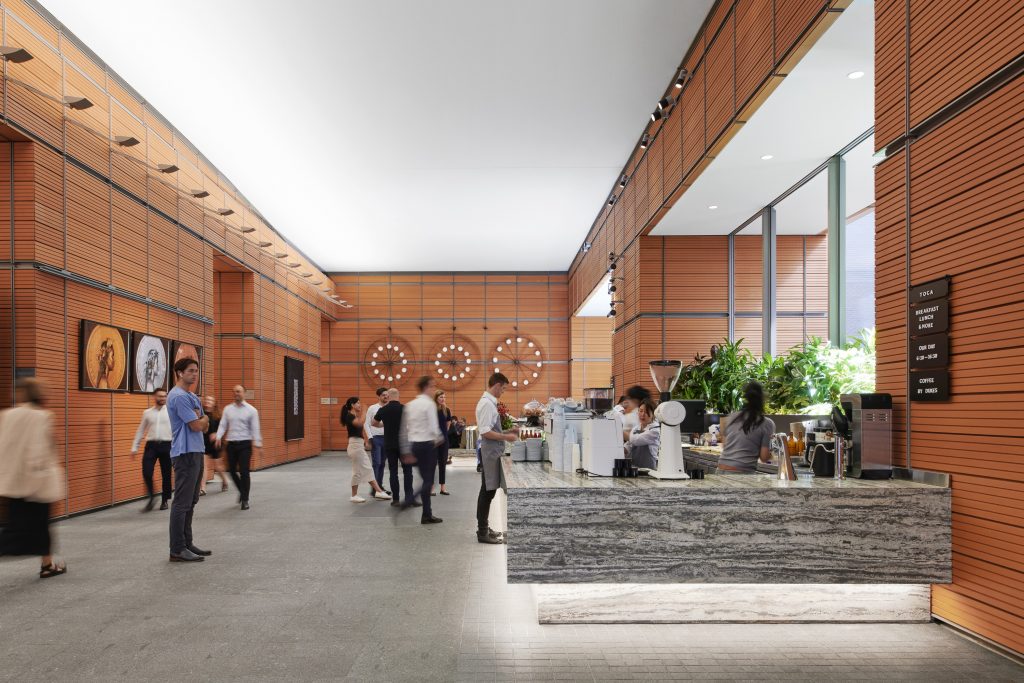
Completed in early 2024, the revitalisation of the Aurora Place Lobby and Forecourt embodies a strategic blend of innovation and respect for architectural heritage. Honouring Renzo Piano’s iconic design, COX has curated a sensitive and restrained space, designed through a hospitality lens with classic furniture pieces, layered rugs, and curated artwork.
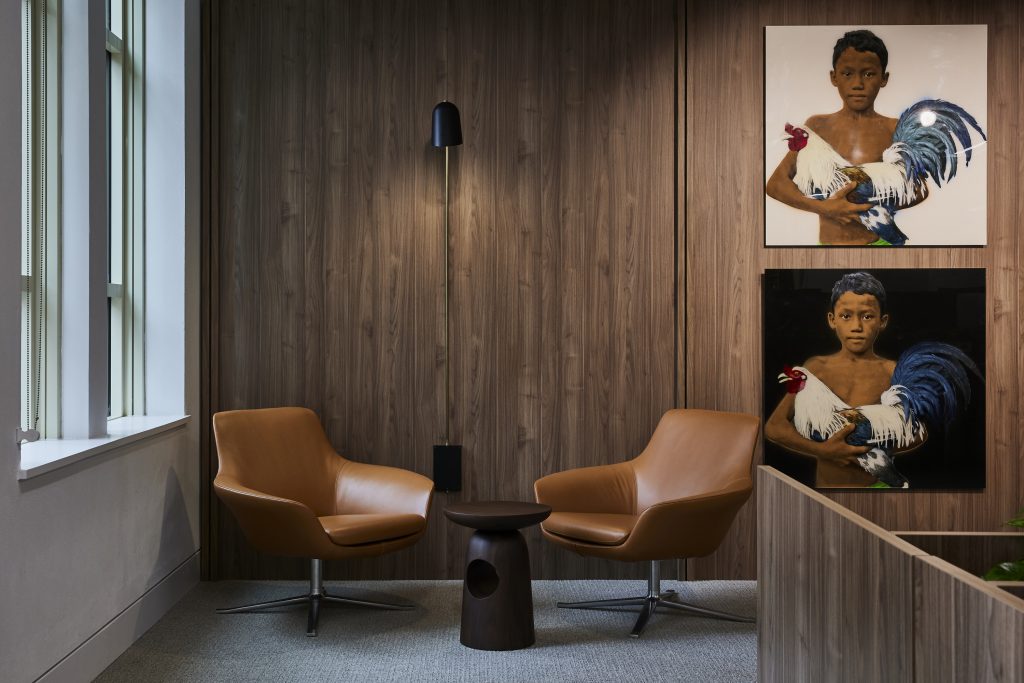
COX crafted a workplace for a titan of the Australian real estate sector drawing cues from their residential origins. At 44 Martin Place Workplace, restrained spaces were sparingly curated with classic furniture and art, as to not overwhelm the heritage bones of the Interwar period building. Flexibility was paramount to the brief resulting in nimble spaces that seamlessly perform multiple functions.
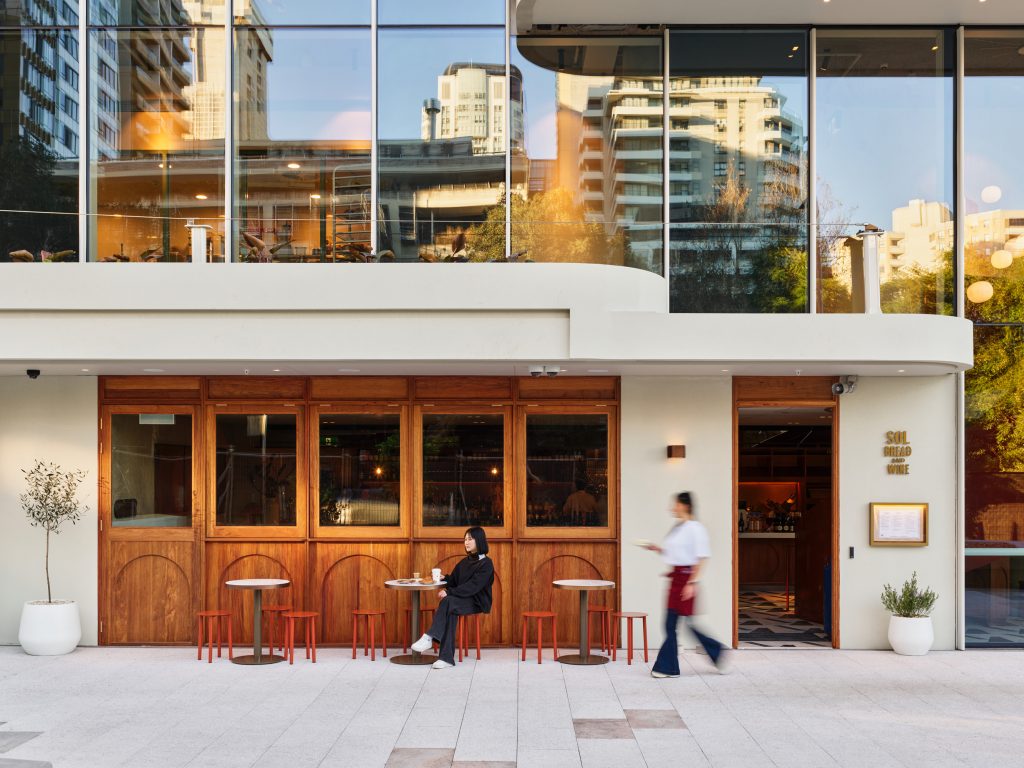
A Culinary Neighbourhood in North Sydney – Walker Street precinct encompasses a four-in-one hospitality offering – Una Providore, Genzo, Sol Bread & Wine, and Soluna.
Designed by COX with H&E Architects, each venue boasts a distinct offering.
‘The venues within the Walker Street precinct are diverse in terms of their design but are all imbued within the same generous and easy neighbourhood spirit.’ COX Director, Brooke Lloyd
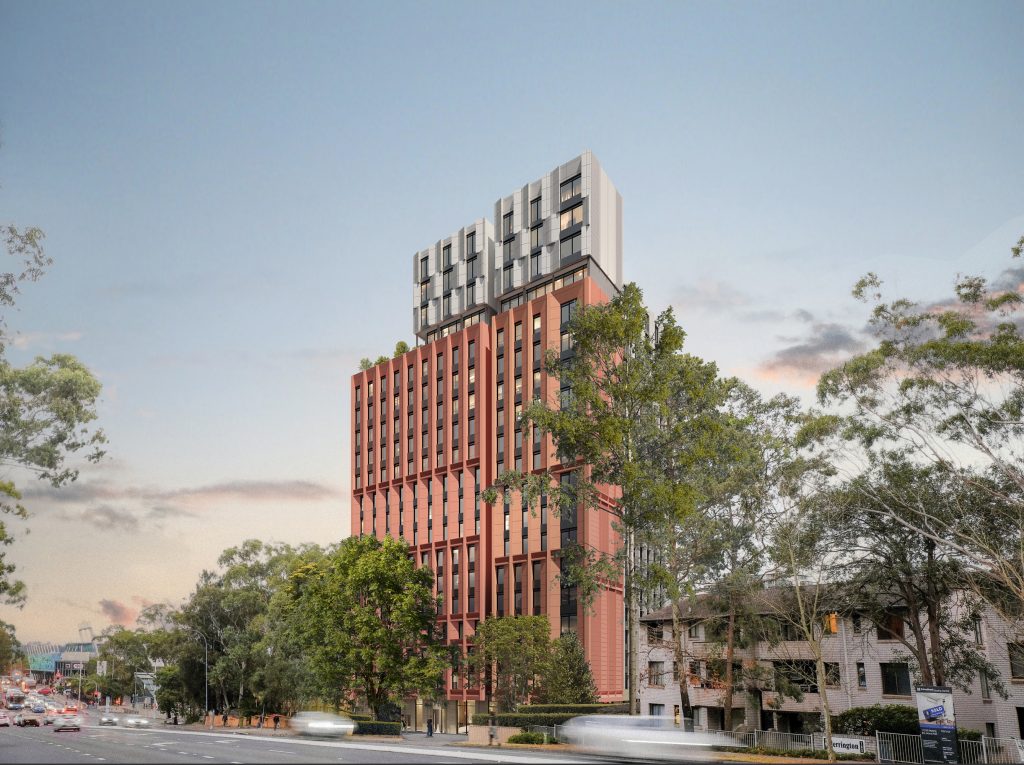
Volumetric design and modular construction can improve the sustainability of a project. The repetition of prefabricated elements helps to minimise material waste and tighten the loop for possible recycling, contributing to a more accurate assessment of materials and their associated energy costs, empowering better decision making against sustainability metrics.
COX has embraced modular construction in its design of two recent Co-Living projects, Herring Road, Macquarie Park, and Frederick Road, Rockdale.
Celebrating Design Excellence
This year, our work earned notable recognition. Allianz Stadium was awarded the top urban design title at the NSW Architecture Awards and a commendation in Public Architecture. Our 70 George Studio received high commendation at the IDEA Awards. Additionally, we triumphed in design competitions for Riverside Theatres, Parramatta, and 33 Cross Street, Double Bay—testament to our innovative spirit.
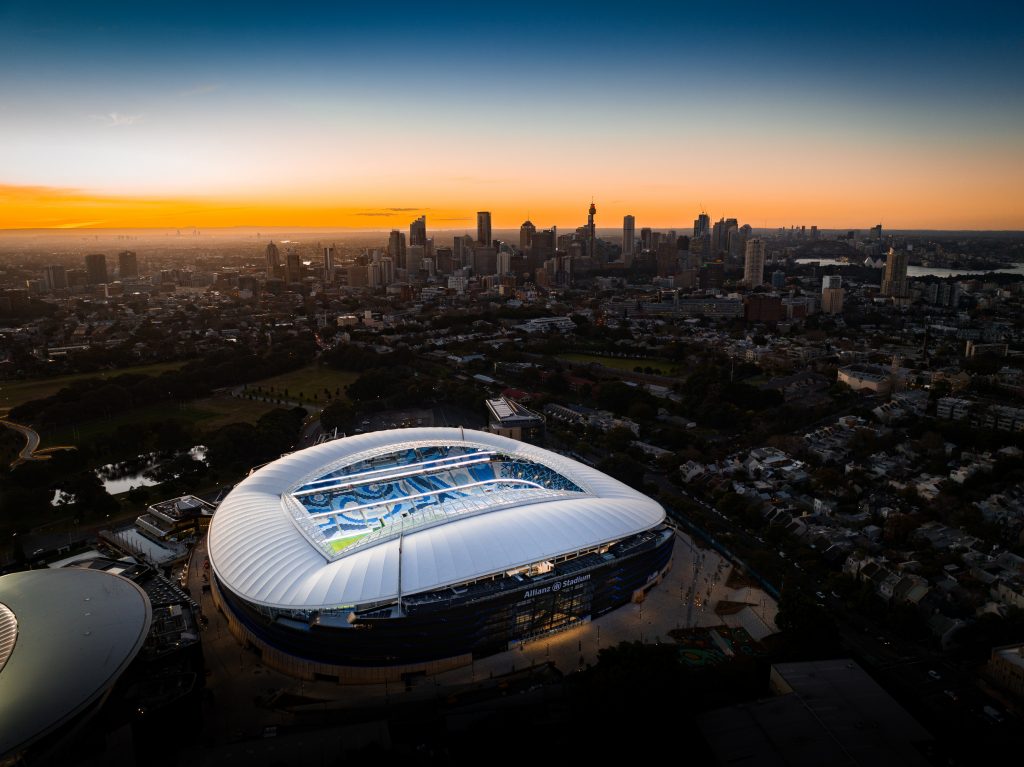
At the 2024 NSW Architecture Awards, Allianz Stadium emerged triumphant, celebrated with two titles in the urban design and public architecture categories.
Taking home the top gong for Urban Design, the Lloyd Rees Award, the stadium was celebrated by the jury for going beyond a ‘typical stadium,’ and expanding the public domain into a space for all – offering intimate spaces, dedicated play areas, and grand civic gestures that come alive on event days.
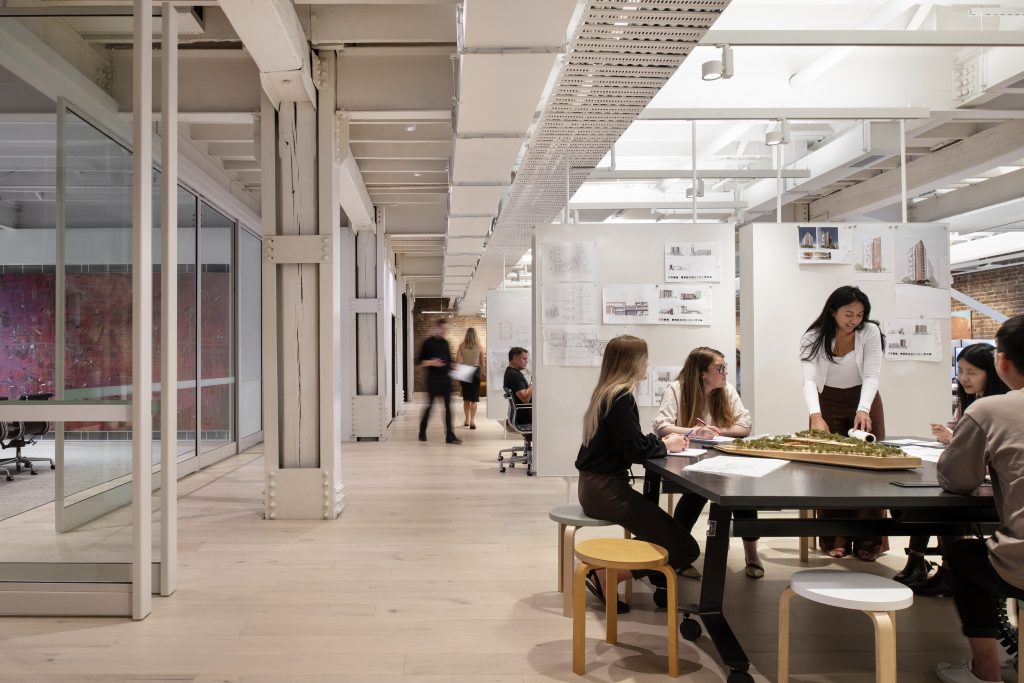
COX Architecture’s new Sydney studio sits within the Metcalfe Bond Stores, 70 George Street in Tallawoladah. Doing more with less and balancing the poetic with pragmatic, we created a sustainable studio that delivers on our project pillars; sustainability, collaboration and conservation.
Read more: https://www.coxarchitecture.com.au/project/cox-sydney-studio-interiors/
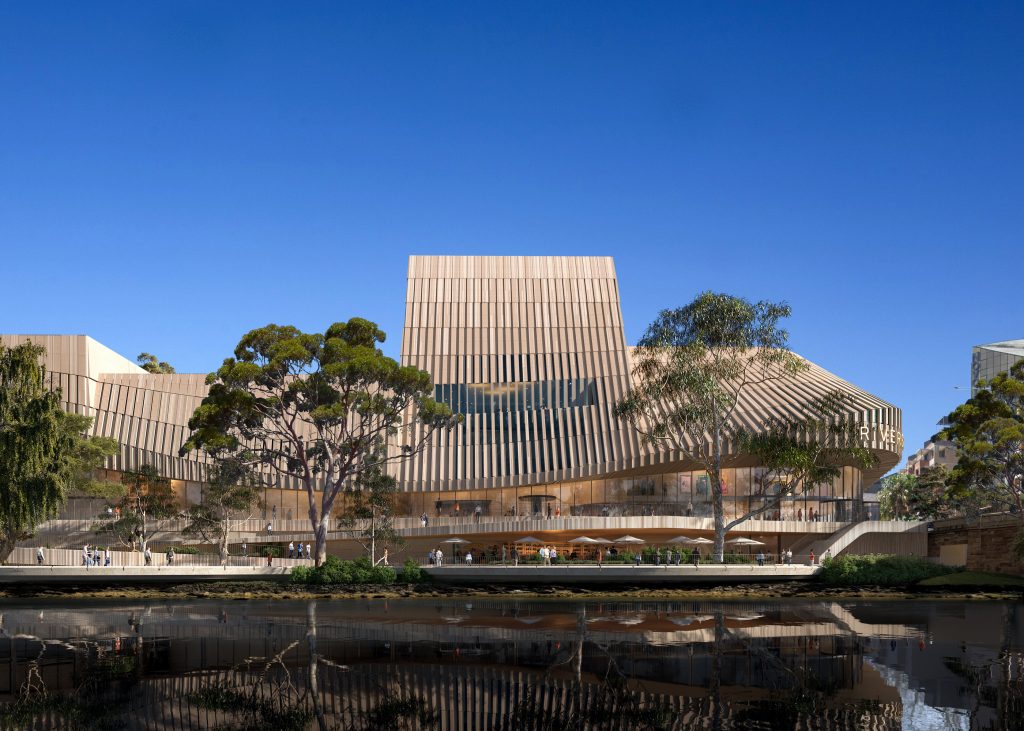
In 2024, COX Architecture with 3XN Architects, Aileen Sage, Turf Design Studio and Bangawarra won the international design competition for Riverside Theatres.
Committed to sustainability, the design targets a 5-Star Green Star rating, with a focus on reusing existing building materials to minimise environmental impact. The design seeks to remediate and restore the Parramatta landscape and riverbank ecologies to foster thriving biodiverse natural ecosystems.
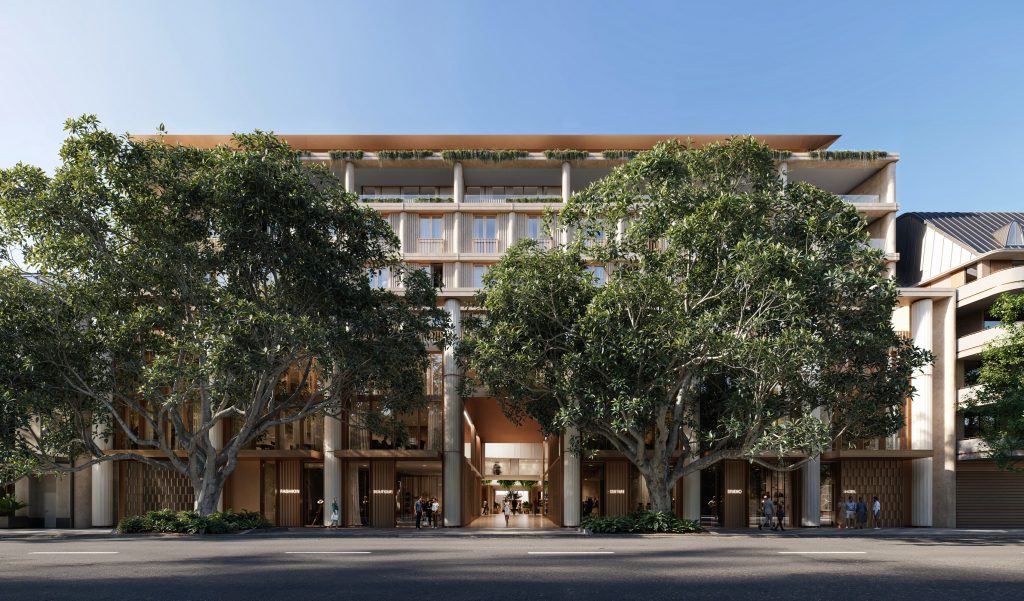
COX is delighted to be part of the 33 Cross Street Double Bay development with Rebel Property Group and Capitel Group, won through a design competition.
33 Cross Street is the next chapter in the evolving legacy of Double Bay’s most beloved site, The InterContinental Hotel. Its evolution and metamorphosis as a luxury mixed use development that includes luxurious residential apartments, a boutique hotel, working space, wellness, restaurants, and cinema complex.
Read more: https://www.coxarchitecture.com.au/perspective/33-cross-street-double-bay-development/
Celebrating Our People
This year ten of our people from our Sydney studio were elevated to new positions within our leadership teams. Barnaby Hartford-Davis, Chris Collignon, and Samantha Ellinson join our Associate Directors, with Lydia Vegas, Chris Tran, Anthony Kim, and Milan Kalapis moving into Senior Associate roles. Karin Ke, Dominique Hill, and Matt Trilsbeck are welcomed as Associates. Congratulations to all!
Associate Directors
Senior Associates
Associates
Notable Achievements
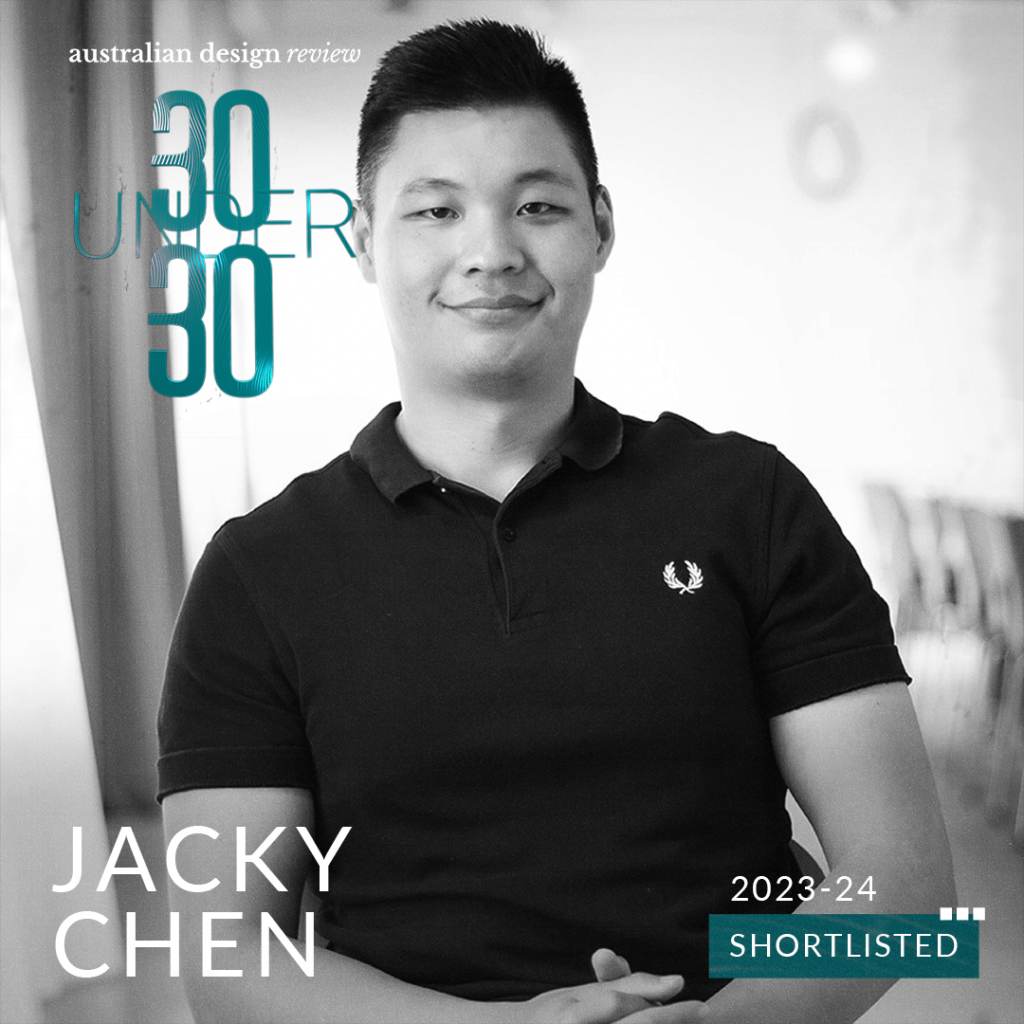
Jacky Chen was chosen as one of the winners in ADR’s 30under30 2023/2024 program. This year, Jacky joined a cohort of 29 other outstanding individuals in this annual initiative, aimed at providing mentorship and fostering career development for young architects and innovators in the Built World.
Read more: https://www.coxarchitecture.com.au/perspective/celebrating-jacky-chen-selected-in-australian-design-reviews-30under30/
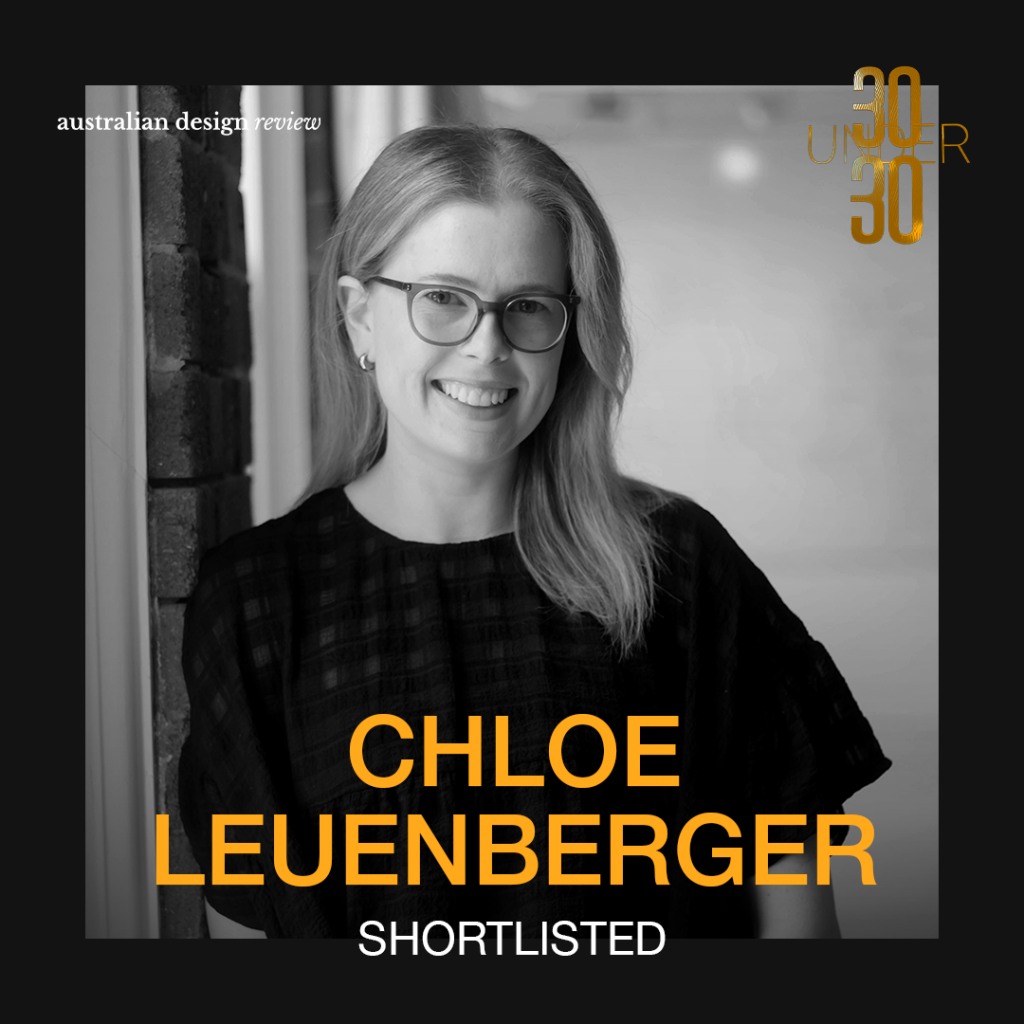
Chloe Leuenberger from our innovative interiors team has made the shortlist for ADR‘s 30UNDER30 Interior and Product Design stream for 2024/2025. Best of luck to Chloe in making the final 30!
Read more: https://www.coxarchitecture.com.au/perspective/cox-designers-recognised-in-adrs-30under30-shortlist/
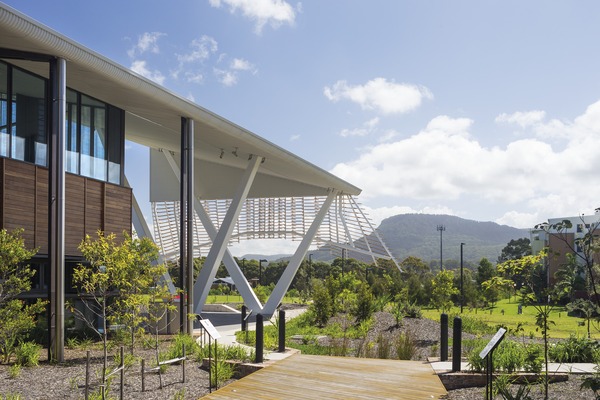
To celebrate this exciting anniversary, we reflected on and evaluated the impact of the building’s regenerative strategies on the both the environment and the building’s occupants. The SBRC is a structure that lives by its work. Completed in 2013, it was the first and is still the only Living Building Challenge (LBC) accredited building in Australia.
With 10 years’ worth of post occupancy data, the lessons learned are valuable for future projects seeking LBC accreditation.
Read more: https://www.coxarchitecture.com.au/perspective/celebrating-10-years-of-enduring-performance-at-the-sustainable-buildings-research-centre/ https://cox.openasset.com/page/files/31660/search/204563/file-info
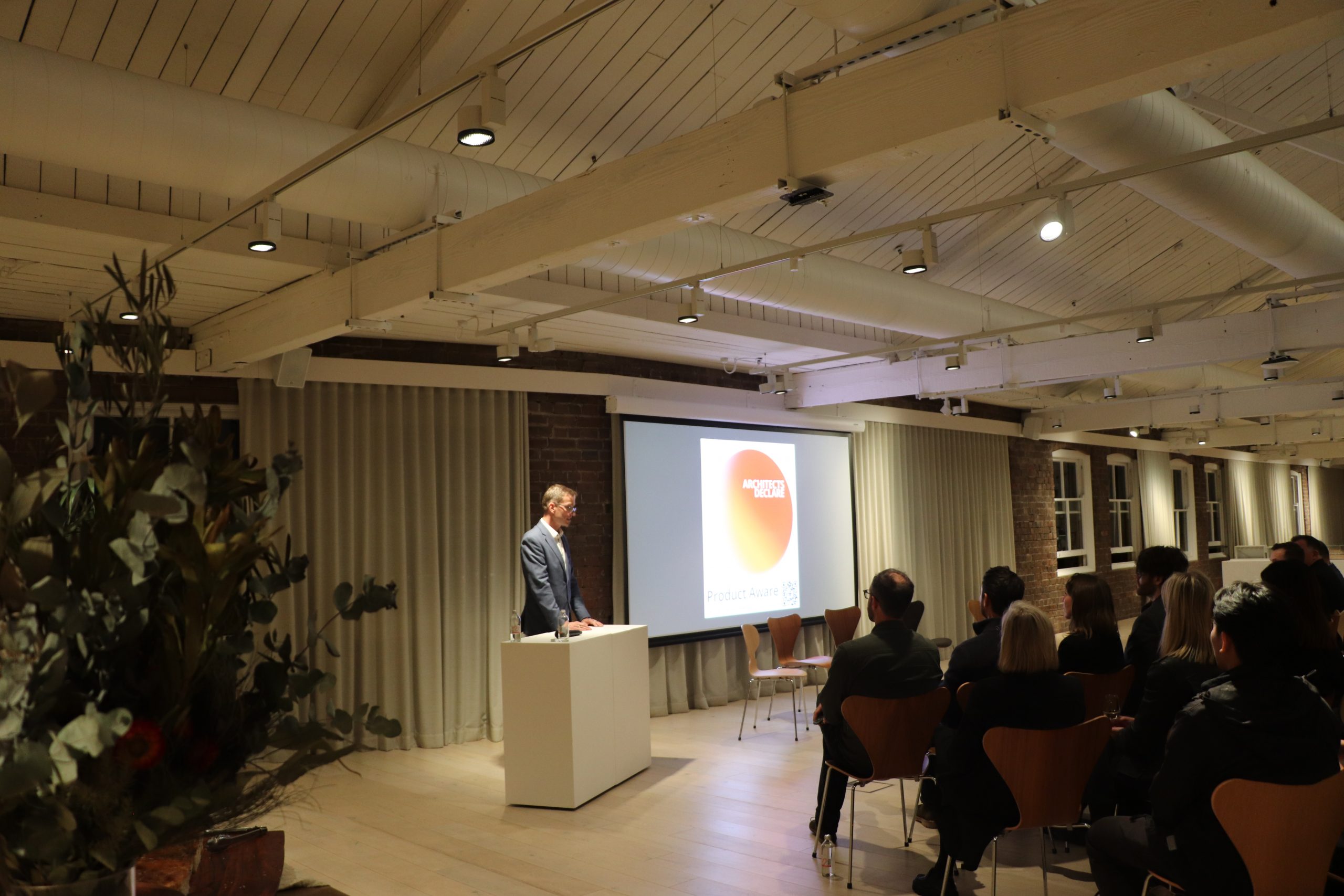
In 2024, COX hosted launch events in our Sydney and Melbourne studios, uniting members from contributing practices including Bates Smart, BVN, COX, and SustySpec, alongside industry experts, designers, and suppliers. The online platform has been developed for industry by COX’s Design Technology team. It is both free to use and contribute to. Product Aware aims to standardise how we address product sustainability. It highlights clear sustainability metrics for the products listed in its database, ensuring a consistent and transparent approach to evaluating sustainable materials.
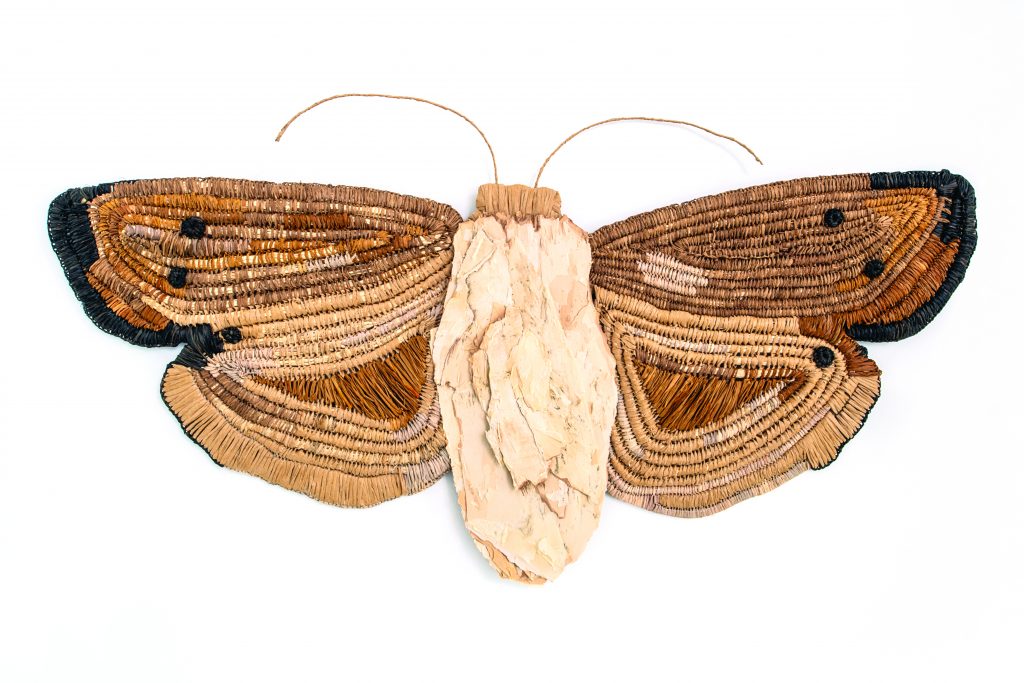
Reconciliation Australia formally endorsed the COX Innovate Reconciliation Action Plan in 2024, recognising our commitment to embed reconciliation into the heart of our practice.