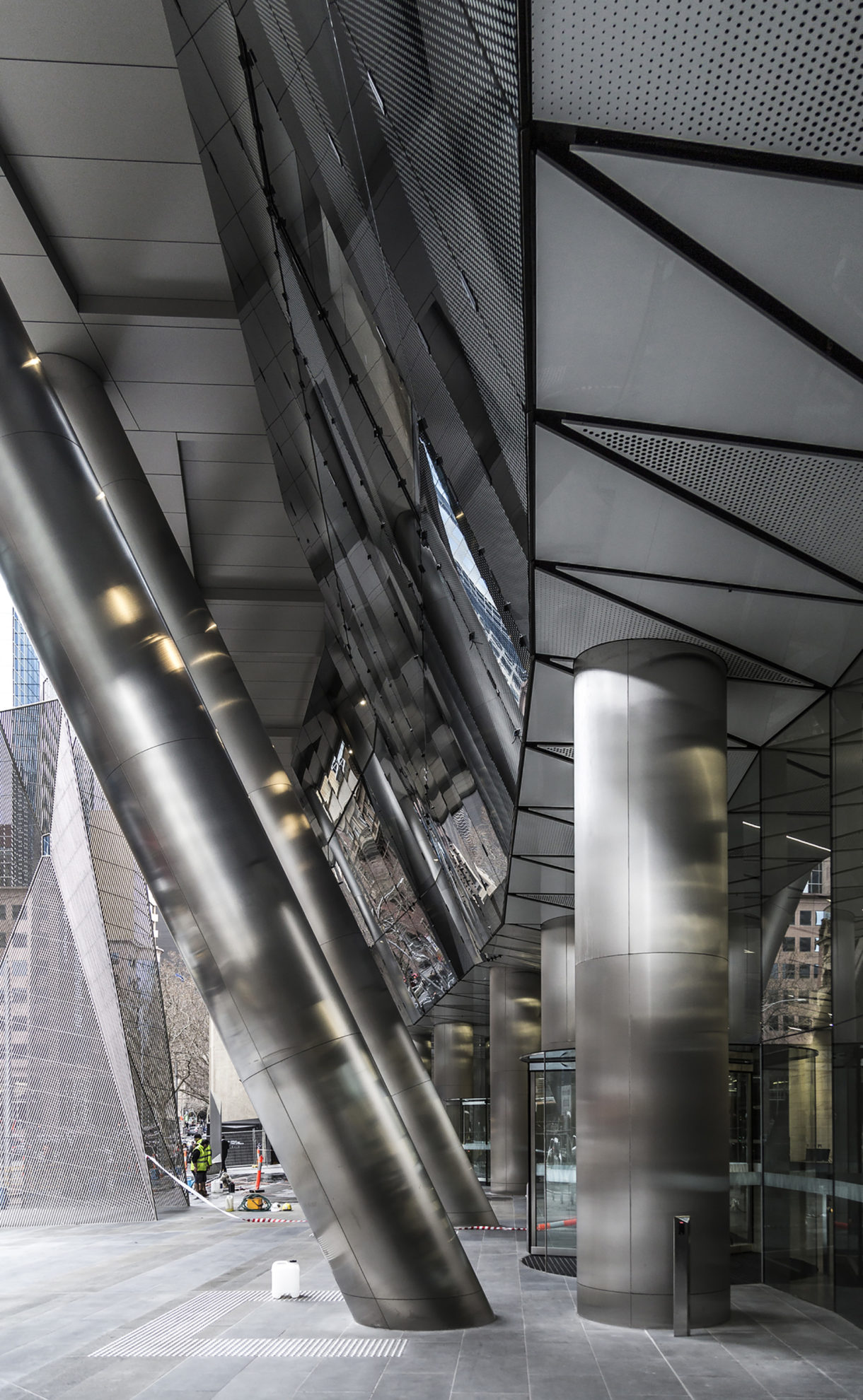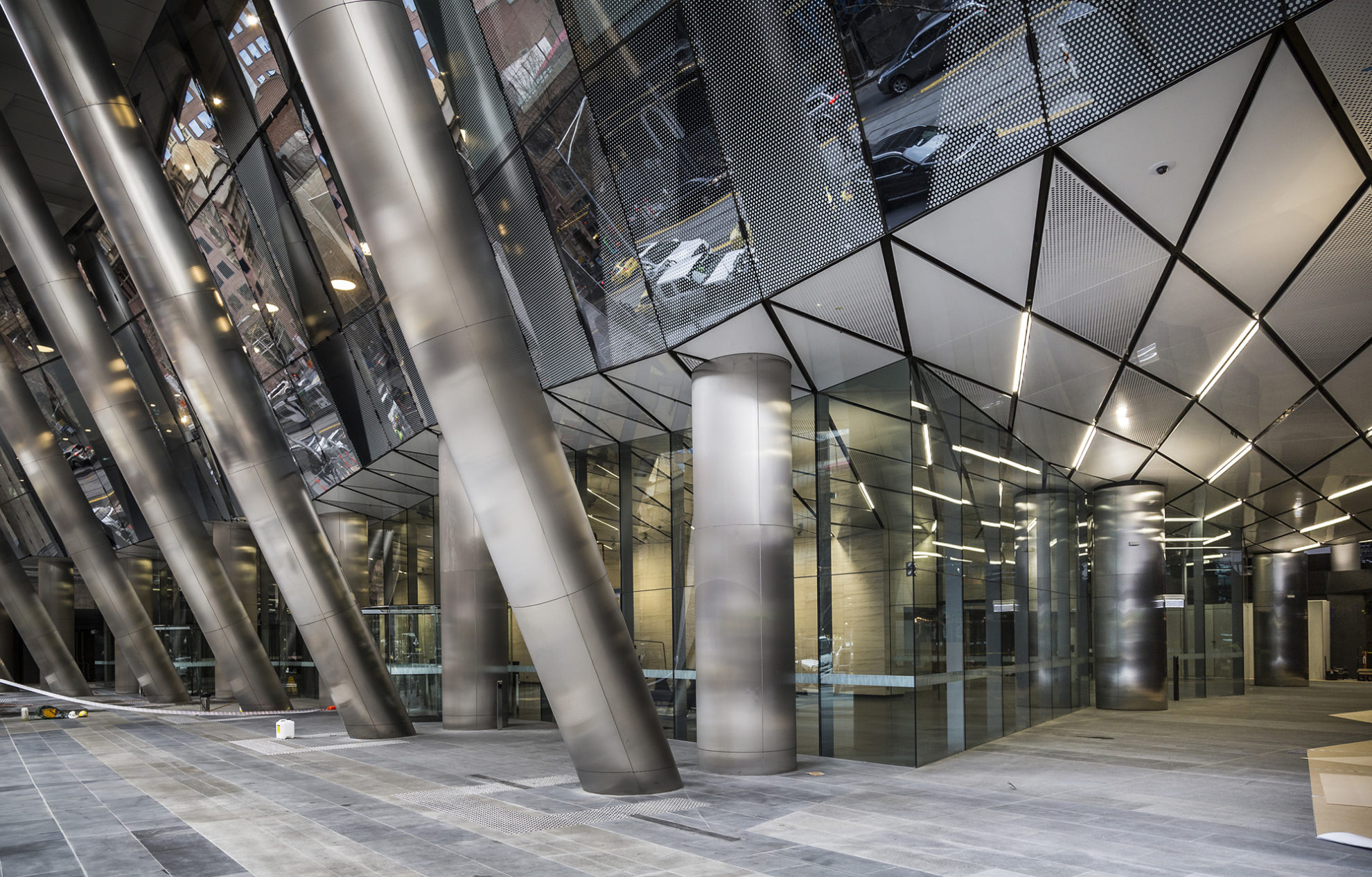Project Contact
Philip Rowe
Amanda Barker
Andrew Lyons
Christina Prodromou
Ian Sutter
Jonathan Gardiner
Lin Lin
Marc Raszewski
Michael Shore
Patrick Ness
Sam Lock
Simon Haussegger
Stuart Harper
Tommy Miller
Aaron Williamson
Amy Clark
Anna Hopkins
Anna Morgan
Antony Tsjin
Bernita Edwards
Brad Meilak
Brian Renehan
Caroline Clohesy
Caroline Miller
Catherine Ranger
Charity Edwards
David Jessup
David Yeow
Davina Shinewell
Deborah Johnson
Effie Evgenikos
Fred Chaney
Henrik Ender
Ian Enderby
John Czechowski
John Lucy
Karen Liew
Kevin Clement
Linda Valentic
Line Rahbek
Marcus Ieraci
Nicholas Hubicki
Rebecca Gaylor
Rhys Hall
Robyn Duffield
Rohan Nayer
Rutger Pasman
Ryan Russell
Sadie Loosli
Sarah Barclay
Seona Kelly-Pearce
Thomas Morgan
Tim Atkinson
Wei Ooi
Zivko Gorgievski
567 Collins Street
Melbourne, Victoria
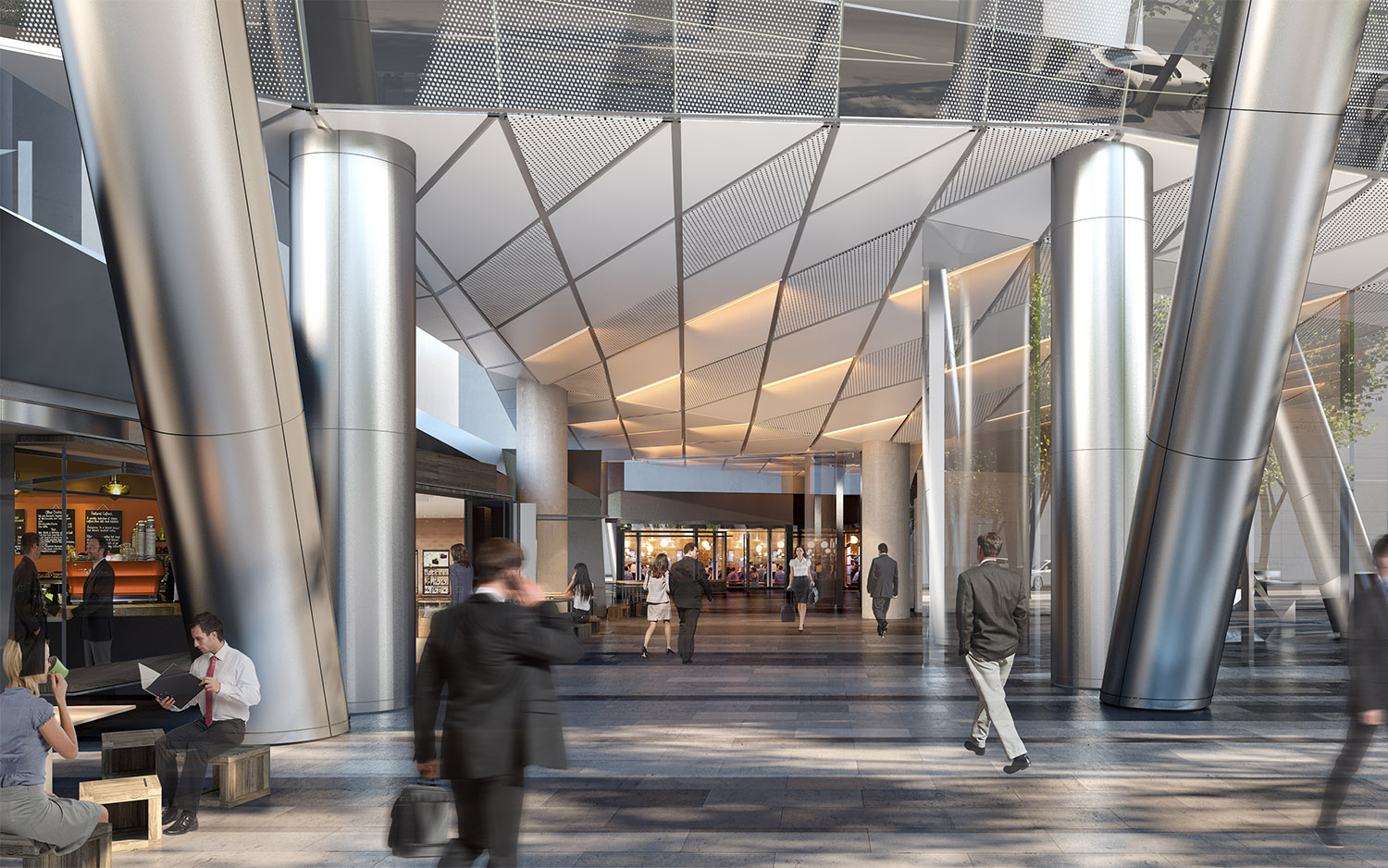
COX has created a response to a commercial brief that is tailored to the needs of an evolving Melbourne market.
Comprising 50,000m2 of optimally flexible office space, the building will provide one of the largest, largely column-free floorplates on Collins Street.
The project combines campus-style accommodation on midrise levels and a north-facing mixing atrium with large open floor plates on high and skyrise levels. An interconnecting stair is expressed through the north-facing facade, promoting workplace connectivity and activity to Collins Street.
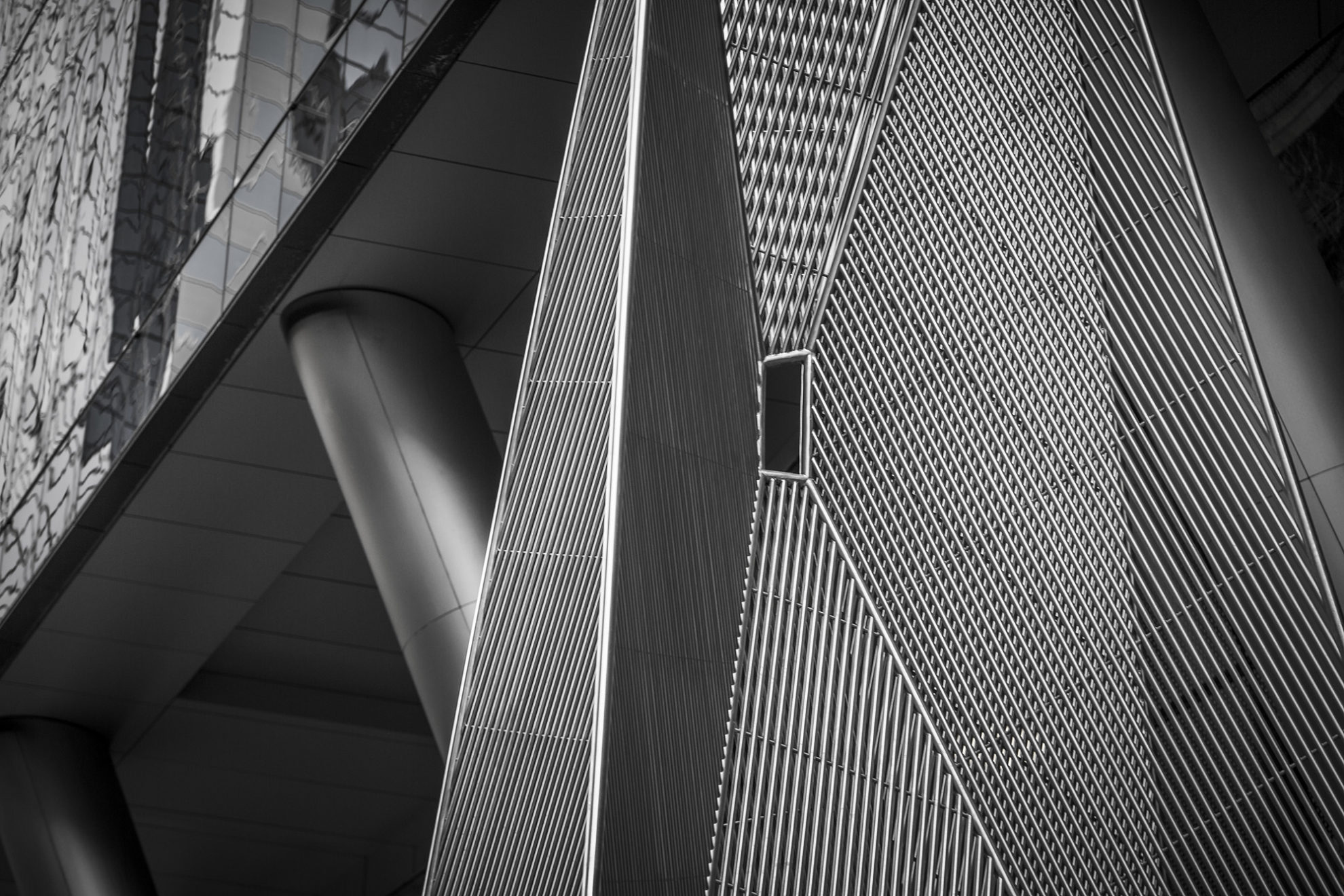
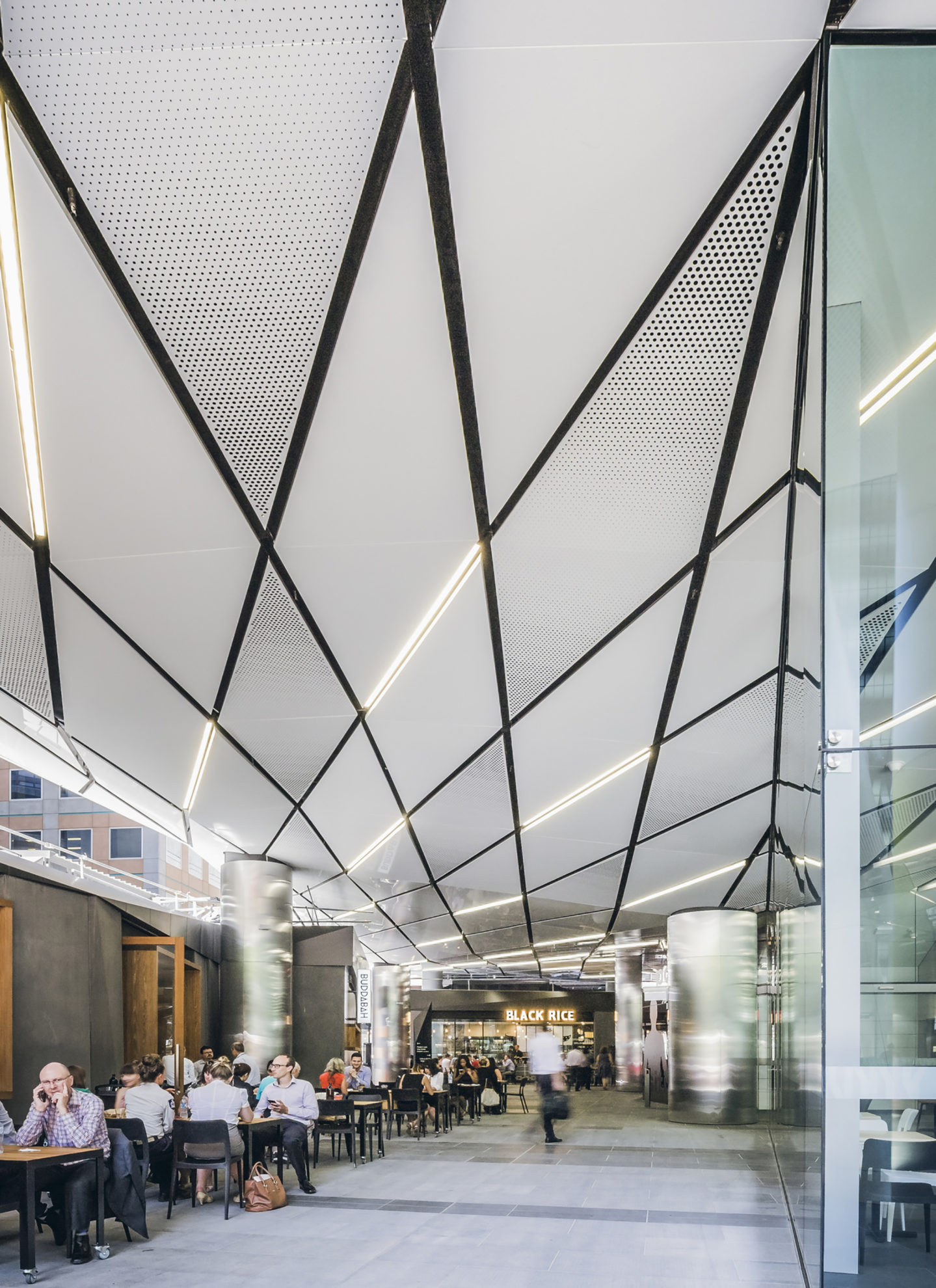
The ground-level environment incorporates a generous north-facing forecourt on Collins Street that extends the activity of Melbourne’s urban realm within the site.
The commercial foyer and a diverse laneway retail experience incorporate food and beverage offerings, a health club, and sculpture court.
A dedicated concierge service will be provided including 24-hour onsite security and optional state-of-the-art control of physical access to multiple tenancies.
