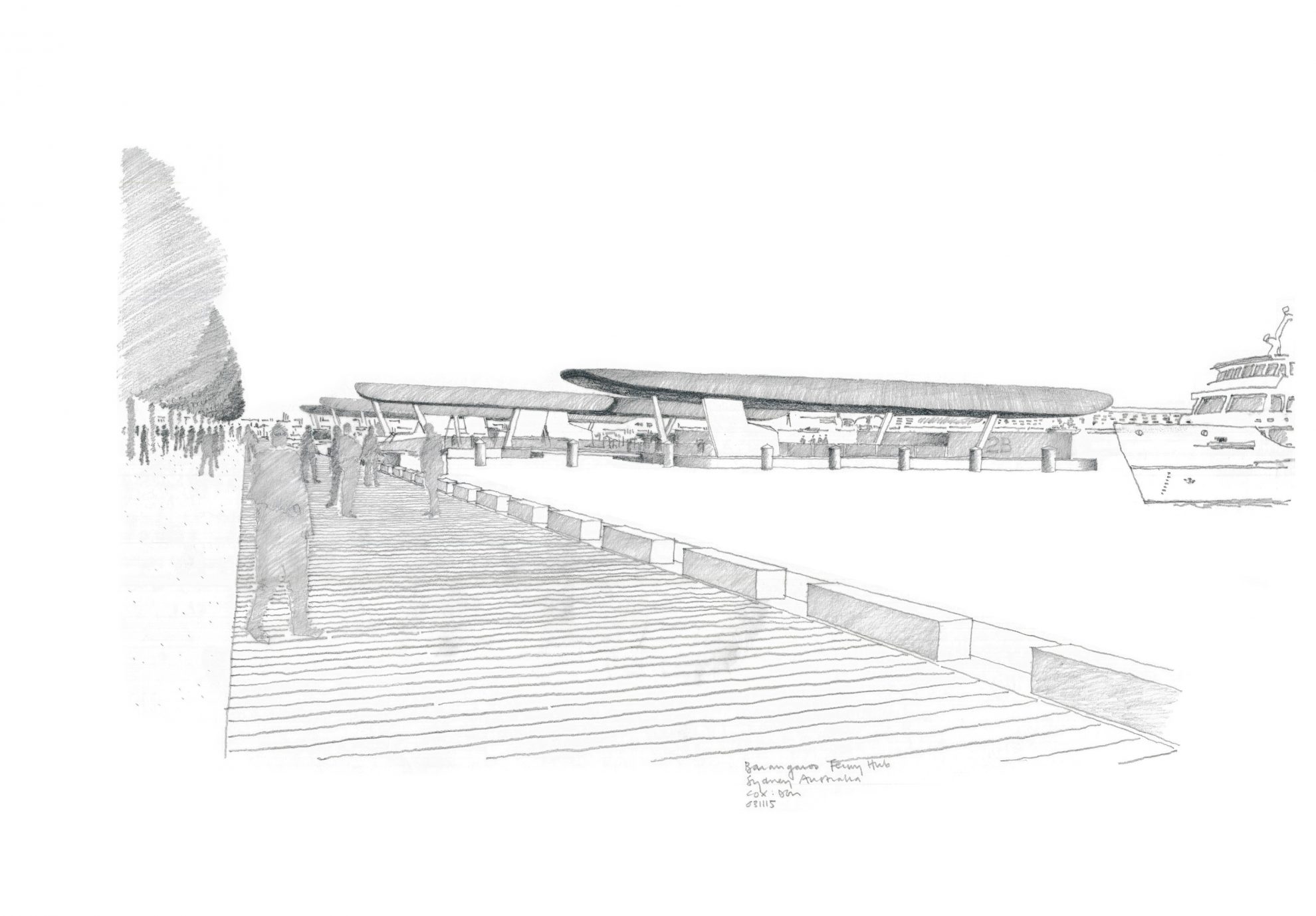Project Contact
David Holm
Andrew Butler
Andrew Hosking
Andy Medhurst
Brendan Gaffney
Chris Collignon
Chris Tran
John Ferendinos
John Richardson
Julian Farrell
Katie McKenna
Nathan Antico
Russell Lee
Alastair Baxter
Belinda Lee
Bill Luders
Casey Vallance
Cathy Zhu
Charlie Chen
Danilo Astudillo Silva
Danny Nguyen
Eric Lee
Jack Dodgson
John Seligman
Joshua Young
Mark Shay
Martin Hayes
Nick Tyrrell
Paul Sproule
Paula Bautista
Philip Atkin
Randy Liang
Rebecca Marlow
Rhys Grant
Satvir Mand
Tony Tang
Troy Rafton
William Gow
Barangaroo Ferry Wharf
Sydney, New South Wales
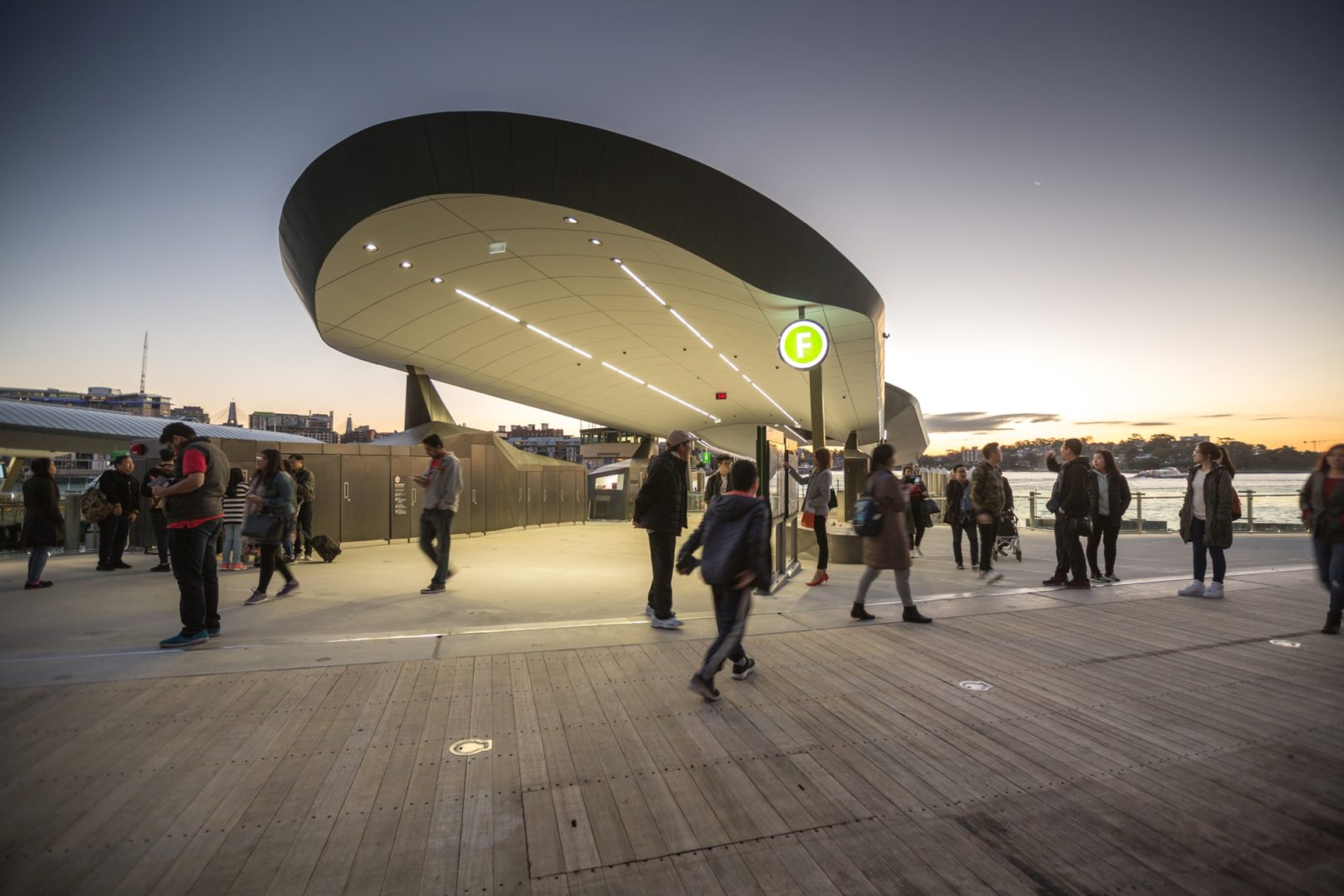
The Barangaroo Ferry Wharf in Sydney increases ferry capacities and transportation services for the thousands of residents, visitors and workers travelling to and from Barangaroo.
It is estimated that 8000 customers move through the wharves every day, with up to 30000 during major events. As Sydney’s second largest ferry wharf after Circular Quay, it provides a customer link from the Western Suburbs and Northern Beaches to Barangaroo.
Barangaroo Ferry Hub is made up of two 48-metre piers, each featuring two pontoons capable of accommodating four ferries each. The hub is located on the western edge of the Sydney city CBD and is immediately adjacent the new mixed use Barangaroo development.
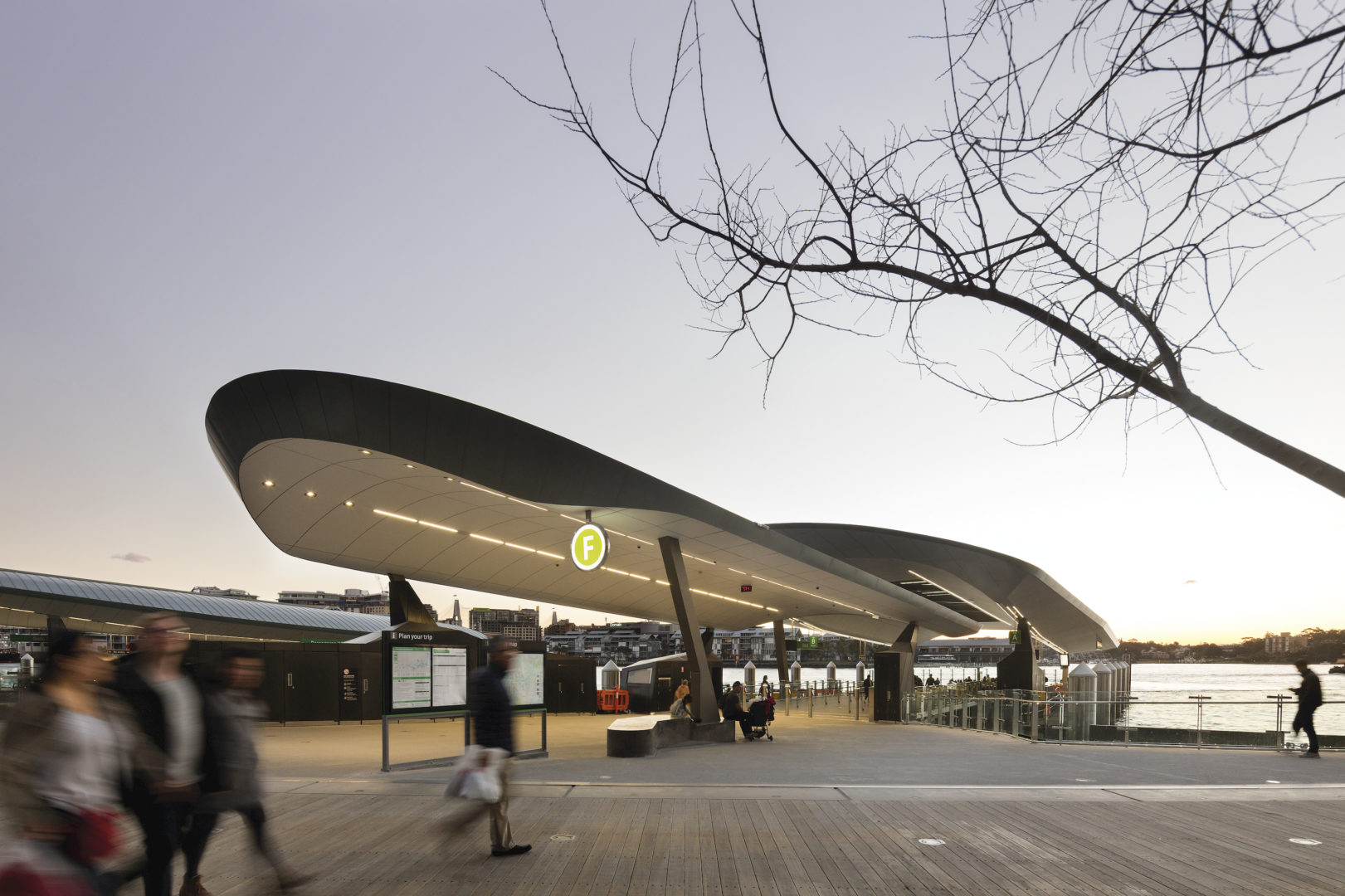
Andrew Constance, NSW minister for transport and infrastructure
The fully accessible Barangaroo Wharf will help unlock capacity constraints on the ferry network, and commuters will be able to easily connect with the CBD via Wynyard Walk.
COX was commissioned with Aurecon by Transport for New South Wales as designers for the concept design, detailed documentation and construction phase assistance for this new $60m ferry hub consisting of 3 independent piers and up to 12 ferry moorings.
The hub is located on the emerging western edge of the Sydney city CBD and is immediately adjacent to the new mixed-use Barangaroo development. The ferry hub forms a new western city ferry gateway which both responds to and facilitates growth into the north-western sector of Sydney’s CBD. It also alleviates congestion in the nearby Circular Quay ferry hub, spreads the passenger load more evenly for operators, and provides more convenient city access for travellers.
The design team worked with the client and diverse groups of stakeholders to resolve briefing requirements and the subsequent design. The design inspirations were twofold and talk to the core of both the passenger and identity. Firstly, the delivery of unique streamlined passenger flows and a simplicity of functional layout and are secondly coupled with an expression of Sydney harbour’s curved form, maritime history and architectural expression. The design builds upon the Sydney Harbour Wharf Upgrade Program (SHWUP) and provides a curvilinear aesthetic reflective of the maritime qualities of Sydney and its iconic harbour.
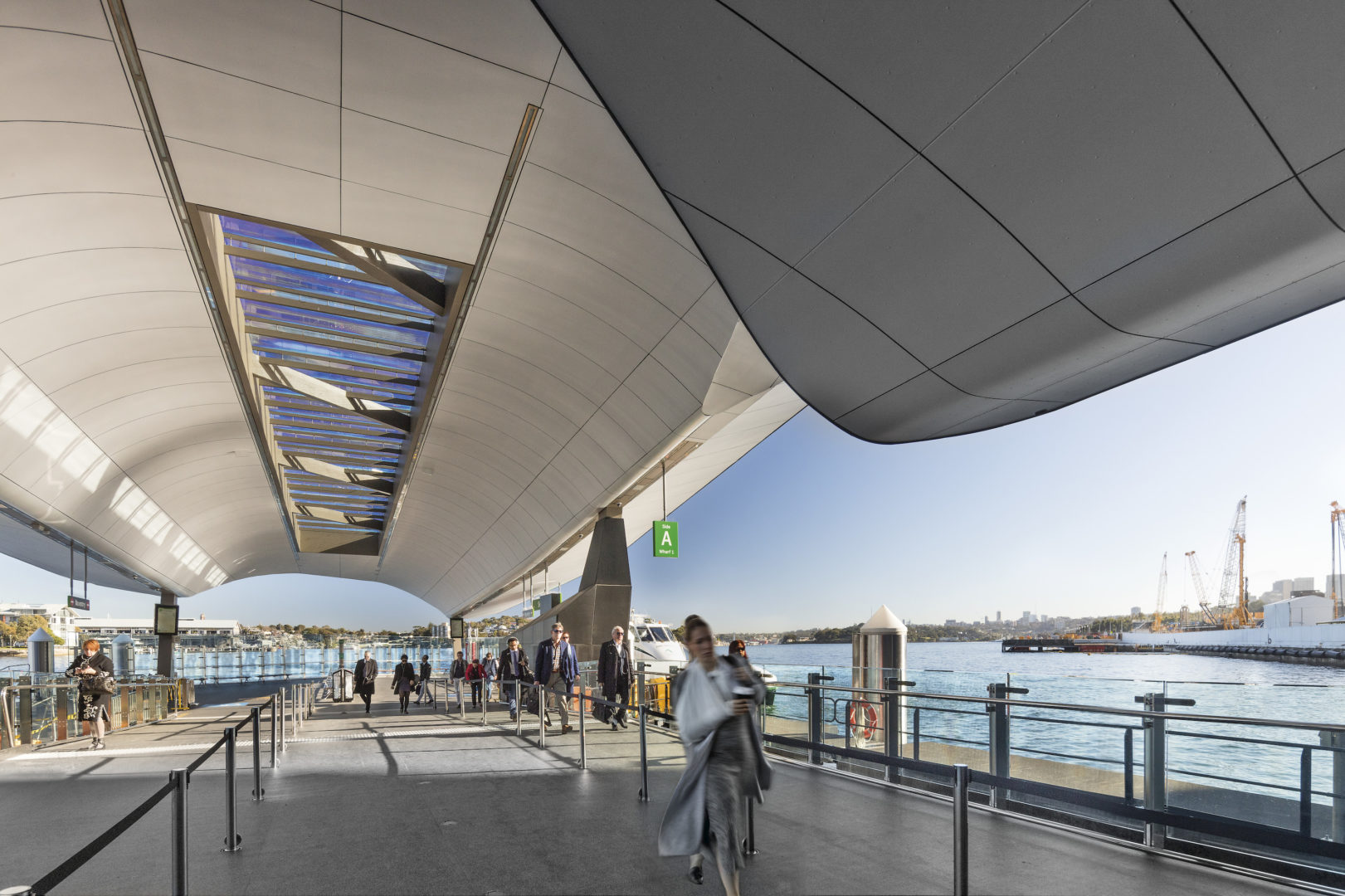
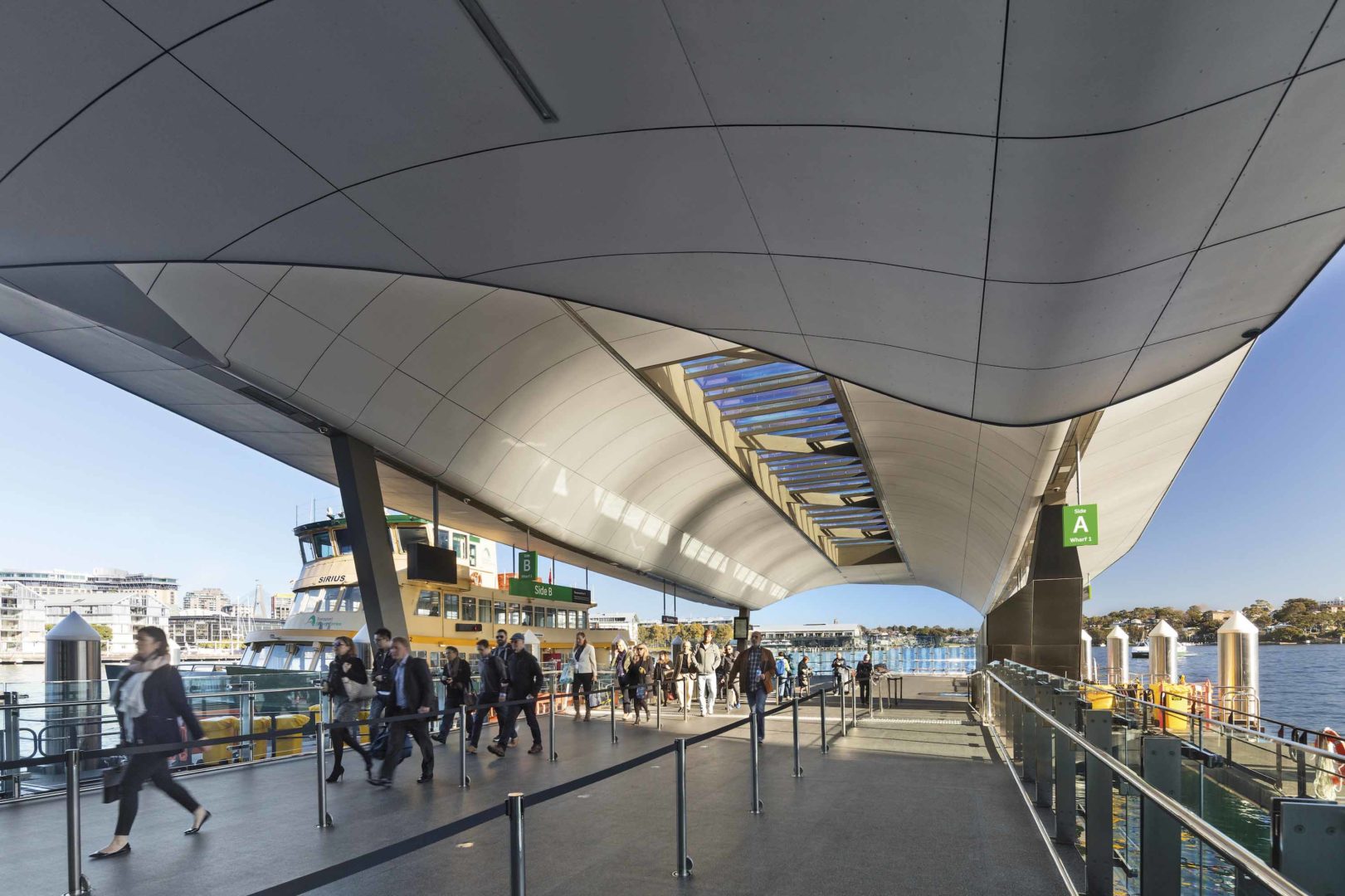
The passenger interface and convenience was primary and as such the interior experience was crafted to provide a seamless and sculpted environment providing weather protection, awareness to the aspects of Sydney harbour and efficient functional flows in a safe and secure context.
The ferry hub was designed as three wharves, each being 48m long x 23m wide, with the capacity to build the third wharf in the future to the south. Part of the unique design resolution required the complex three-dimensional geometric assemblage of planning setouts and sectional configurations, within a site that is tightly constrained in every direction. Views from above were negotiated with the Barangaroo Development Authority (BDA). The site is built over the under-harbour metro easement and the site is limited by navigational constraints. The planning setout allowed for multiple ferry docking and overnight positions whilst optimising passenger access and flows. The sectional resolution of 2 roofs allowed for disability standards compliant access across all tidal situations in a unique and open planning resolution.
The variety of functions on the deck varying from services outlets to storage and administration areas were housed into “pods” that simplify the functional layouts and reflect a geometric form redolent of Sydney Harbour’s natural topography.
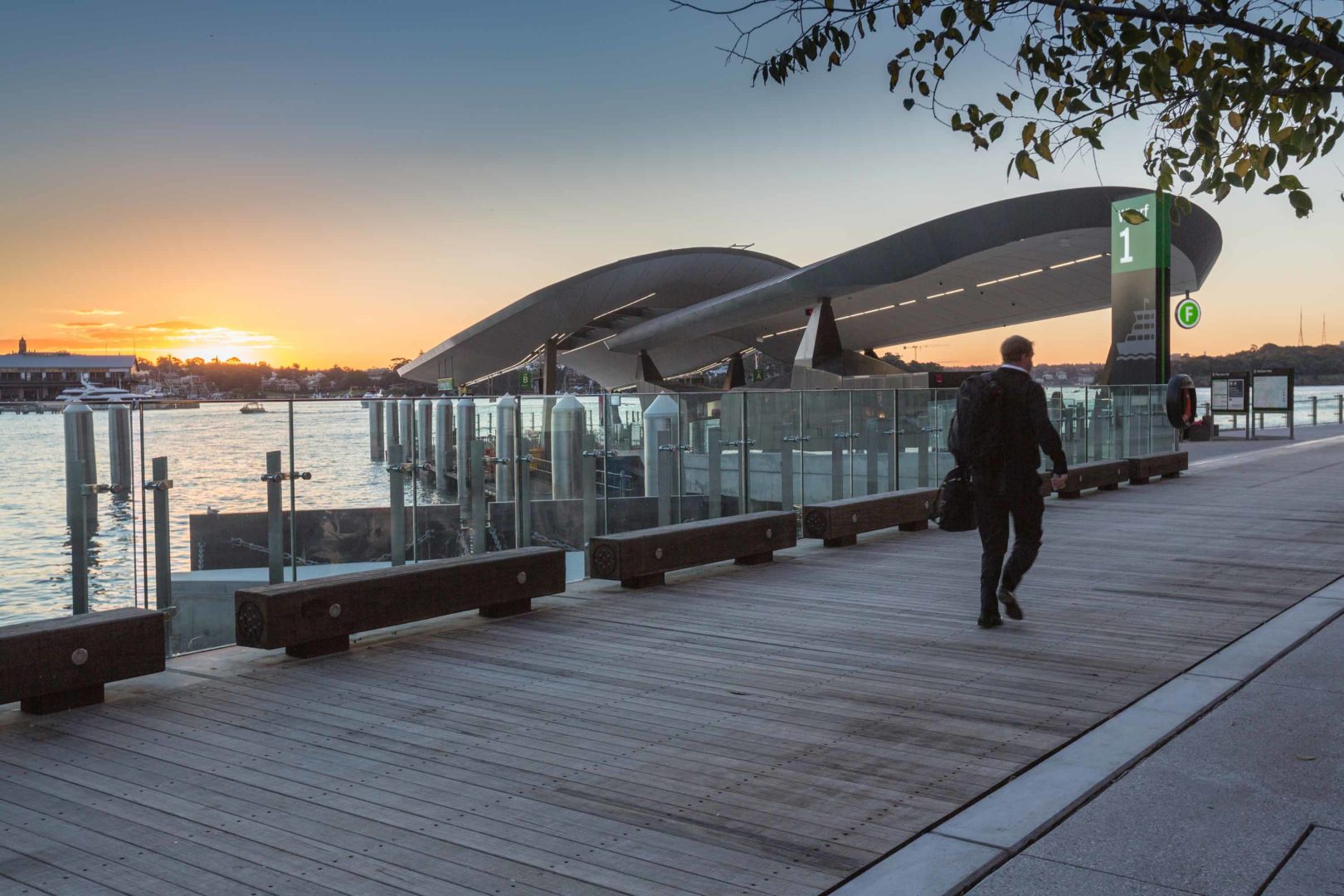
The design features a limited palette of robust materials, zincalume roofing, all weather linings, expressed concrete and resilient flooring, that provide a public domain interface and a proven attitude towards maintainability.
Along with the design team’s work on the wharfs, the landside component involved significant interface with the BDA for servicing and landscape integration to create a cohesive urban character. Investigations into pedestrian management and crowd control in event modes, resulted in a land-side design of information, ticketing kiosks and queue control measures external to the wharfs that integrate with the urban context.
The final design represents a functionally streamlined transport experience for the traveller within a distinctly maritime form, inspired by the Sydney Harbour setting, integrated seamlessly into its urban content serving the broader precinct.
The project was designed and documented during 2014-15 and was opened in June 2017.
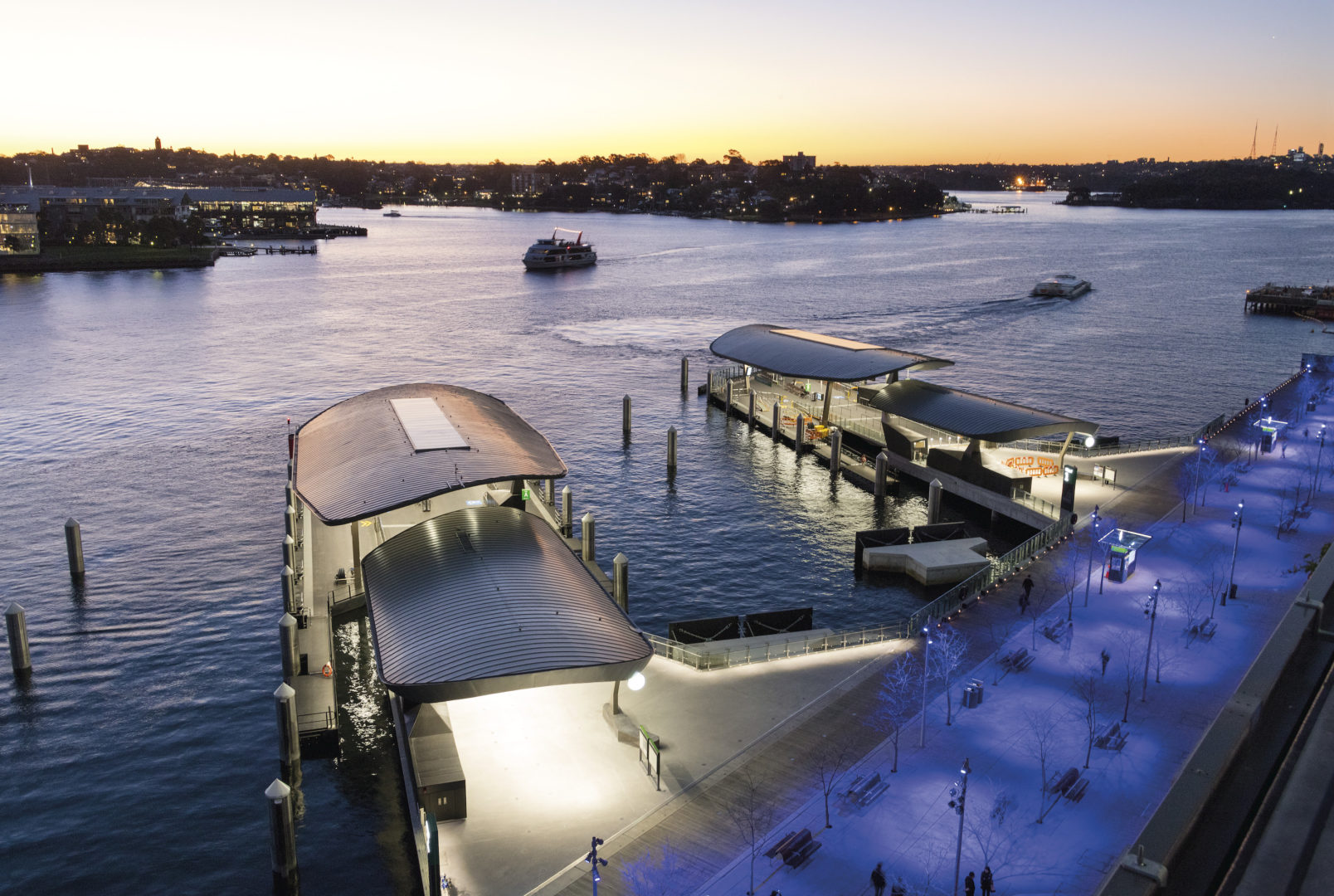
David Holm, Director
We wanted to provide an aesthetic reflection of the maritime qualities of Sydney and its iconic harbour. Passenger experience was core to design with the interior experience crafted to ensure seamless and sculptural environments. Careful planning ensured the wharf is easy to navigate, safe and secure for every user
